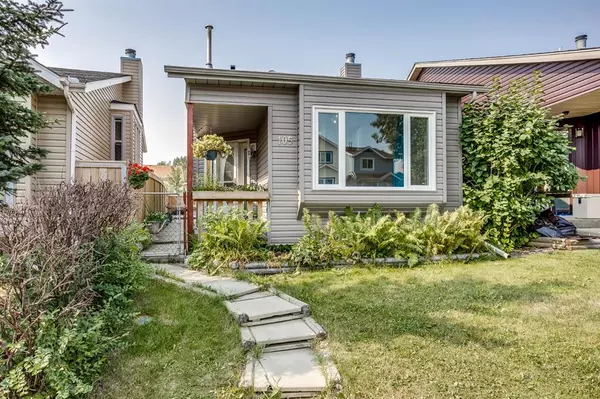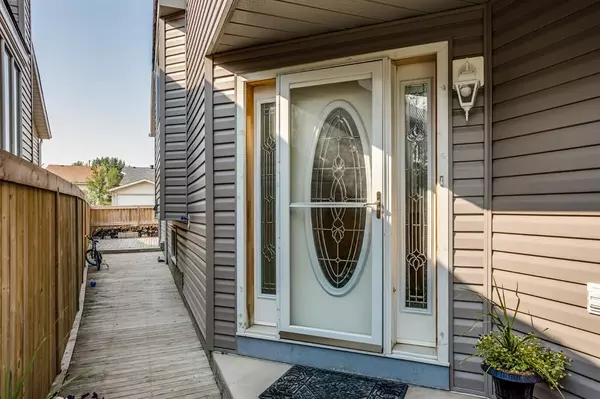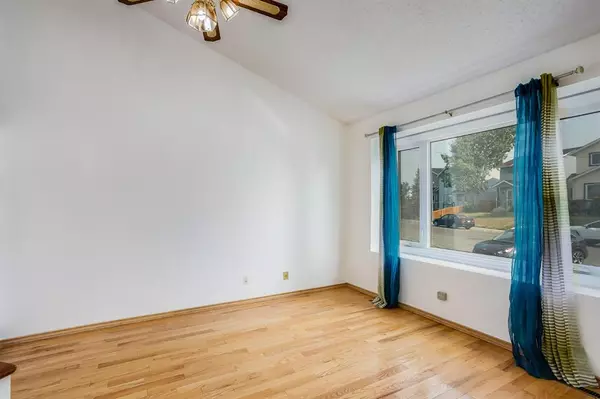For more information regarding the value of a property, please contact us for a free consultation.
105 Castledale WAY NE Calgary, AB T3J 2A4
Want to know what your home might be worth? Contact us for a FREE valuation!

Our team is ready to help you sell your home for the highest possible price ASAP
Key Details
Sold Price $396,101
Property Type Single Family Home
Sub Type Detached
Listing Status Sold
Purchase Type For Sale
Square Footage 835 sqft
Price per Sqft $474
Subdivision Castleridge
MLS® Listing ID A2045937
Sold Date 05/19/23
Style 3 Level Split
Bedrooms 3
Full Baths 2
Originating Board Calgary
Year Built 1987
Annual Tax Amount $2,109
Tax Year 2022
Lot Size 2,454 Sqft
Acres 0.06
Property Description
My family is moving out, and I long to be a family home again! I am PERFECT for those just starting out…or for a growing family! Just inside I boast a huge VAULTED ceiling in my “Family” room making this area feel SPACIOUS…and the LIGHT makes it feel welcoming!
Just a few steps up is where my HEART truly is…the kitchen! The CHEF of the home will enjoy creating masterpieces here. Lots of COUNTER SPACE. Lots of CUPBOARD SPACE. Pantry. And a kitchen window to bring in the light! Right beside is a dining area big enough to host the extended family! I LOVE family get togethers! And off to the side is the PATIO SLIDERS providing access to my back yard!
Back through the kitchen you will find the second bedroom and the full bath. And at the back of the home is the Master bedroom.
Back to the Family room and down a few steps brings you to the HUGE REC ROOM. Perfect for gathering around my FIREPLACE in the winter for Family games night…or movie night (The TV IS included)…or watching your favorite team…and below…there is lots of STORAGE. I am a home that may just be perfect for YOU!
Location
Province AB
County Calgary
Area Cal Zone Ne
Zoning R-C2
Direction NE
Rooms
Basement Finished, Full
Interior
Interior Features Ceiling Fan(s), High Ceilings, Pantry, Vaulted Ceiling(s)
Heating Forced Air, Natural Gas
Cooling None
Flooring Carpet, Linoleum
Fireplaces Number 1
Fireplaces Type Wood Burning
Appliance Dishwasher, Electric Range, Garage Control(s), Microwave, Range Hood, Refrigerator, Washer/Dryer, Window Coverings
Laundry Lower Level
Exterior
Parking Features None, Off Street
Garage Description None, Off Street
Fence Fenced
Community Features Park, Playground, Schools Nearby, Shopping Nearby, Sidewalks
Roof Type Asphalt Shingle
Porch Deck
Lot Frontage 25.2
Exposure NE,SW
Total Parking Spaces 1
Building
Lot Description Back Lane, Back Yard, Front Yard, Low Maintenance Landscape, Interior Lot
Foundation Poured Concrete
Architectural Style 3 Level Split
Level or Stories 3 Level Split
Structure Type Vinyl Siding,Wood Frame
Others
Restrictions Airspace Restriction
Tax ID 76612400
Ownership Private
Read Less



