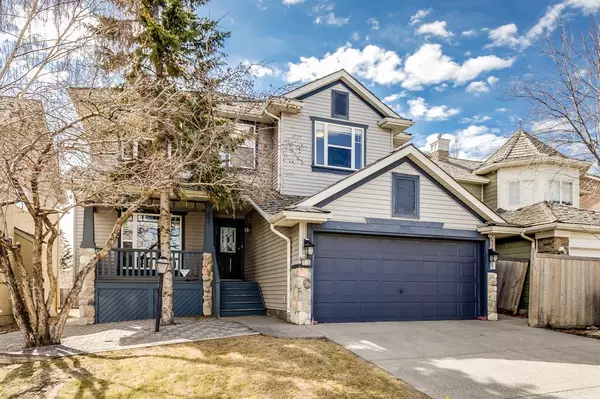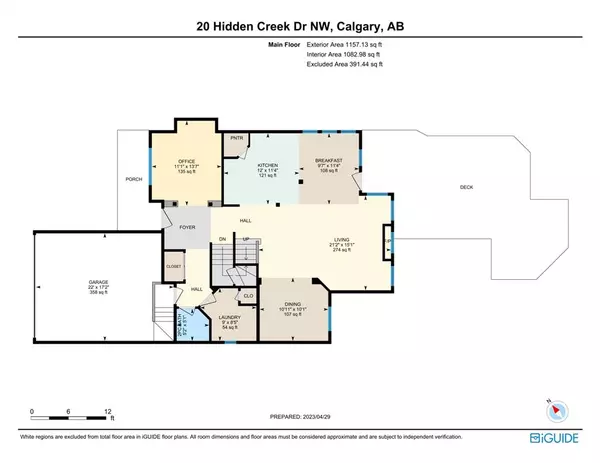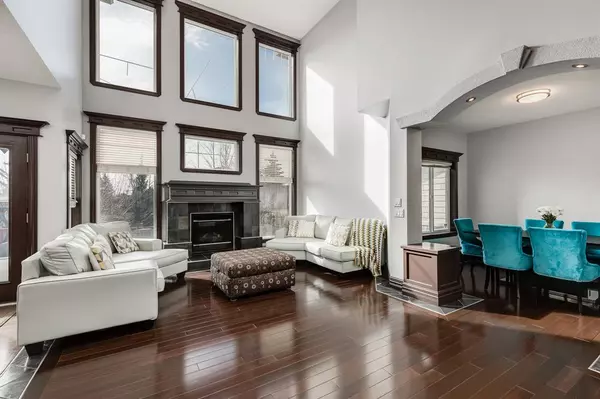For more information regarding the value of a property, please contact us for a free consultation.
20 Hidden Creek DR NW Calgary, AB T3A 6A5
Want to know what your home might be worth? Contact us for a FREE valuation!

Our team is ready to help you sell your home for the highest possible price ASAP
Key Details
Sold Price $757,000
Property Type Single Family Home
Sub Type Detached
Listing Status Sold
Purchase Type For Sale
Square Footage 2,139 sqft
Price per Sqft $353
Subdivision Hidden Valley
MLS® Listing ID A2045221
Sold Date 05/19/23
Style 2 Storey
Bedrooms 5
Full Baths 3
Half Baths 1
Originating Board Calgary
Year Built 1997
Annual Tax Amount $4,218
Tax Year 2022
Lot Size 6,038 Sqft
Acres 0.14
Property Description
Updated front attached garage home steps from a lush pathway and backing onto the Country Hills Golf Course. As you enter the home, you'll be welcomed by a bright and airy living room with soaring double-height ceilings, allowing for an abundance of natural light to stream in. Located at the heart of the home, the living room seamlessly flows into the kitchen, a cozy breakfast nook, perfect for your morning coffee, as well as an elegant formal dining room for hosting dinner parties. This open, inviting main floor is perfect for family gatherings. The kitchen boasts modern stainless-steel appliances, granite countertops, ample cabinetry and a large corner pantry. A flex room can be found at the front of the home which could be turned into a library, TV/games room or office space. Tucked around the corner is a 2 piece bath. A mudroom that leads into the garage and laundry completes this main level. Modern, sleek glass stair railings lead you upstairs. The master bedroom is truly an oasis, with a spa-inspired ensuite bathroom featuring an oversized glass shower with dual showerheads and body jets. The L-shaped dual vanity offers plenty of storage, including a laundry hamper, making it both stylish and practical. A hallway separates the master bedroom from the other 2 bedrooms and 4 piece bathroom. A den completes this upper level. The basement has been thoughtfully finished to provide additional living space and can be used as a home theatre or games room. There are 2 more bedrooms within the basement and another full bathroom with dual vanity. Outside into the South East facing backyard. Mature trees and lattice fence create an extra sense of privacy for relaxing and watching the sunrise. There are no homes backing onto this property. All of this outdoor space makes it the perfect place for a Summer BBQ. All this wrapped in an unbeatable location! 20 Steps out your front door will take you to a peaceful walking path and shopping plaza. Jumping in the car: Country Hills Golf Club 5 min (3KM), Airport 13 min (10KM), Downtown 16 min (18KM) and Canmore 1 hour (104KM).
Location
Province AB
County Calgary
Area Cal Zone N
Zoning R-C1
Direction N
Rooms
Other Rooms 1
Basement Finished, Full
Interior
Interior Features High Ceilings, Kitchen Island, Open Floorplan, Pantry, Storage, Walk-In Closet(s)
Heating Forced Air, Natural Gas
Cooling None
Flooring Carpet, Ceramic Tile, Hardwood, Laminate
Fireplaces Number 1
Fireplaces Type Gas
Appliance Dishwasher, Dryer, Electric Stove, Microwave, Refrigerator, Washer
Laundry Laundry Room
Exterior
Parking Features Double Garage Attached
Garage Spaces 2.0
Garage Description Double Garage Attached
Fence Fenced
Community Features Golf, Park, Playground
Roof Type Asphalt Shingle
Porch Deck, Front Porch
Lot Frontage 41.8
Total Parking Spaces 4
Building
Lot Description Level, Rectangular Lot
Foundation Poured Concrete
Architectural Style 2 Storey
Level or Stories Two
Structure Type Stone,Vinyl Siding,Wood Frame
Others
Restrictions None Known
Tax ID 76359240
Ownership Private
Read Less



