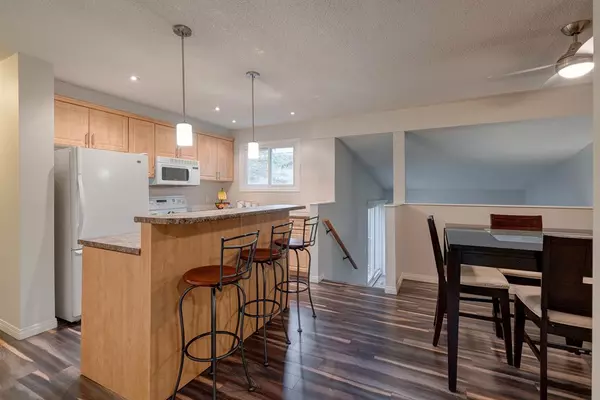For more information regarding the value of a property, please contact us for a free consultation.
6915 Ranchview DR NW #64 Calgary, AB T3G 1R8
Want to know what your home might be worth? Contact us for a FREE valuation!

Our team is ready to help you sell your home for the highest possible price ASAP
Key Details
Sold Price $362,000
Property Type Townhouse
Sub Type Row/Townhouse
Listing Status Sold
Purchase Type For Sale
Square Footage 1,019 sqft
Price per Sqft $355
Subdivision Ranchlands
MLS® Listing ID A2047708
Sold Date 05/19/23
Style 2 Storey
Bedrooms 3
Full Baths 1
Half Baths 1
Condo Fees $484
Originating Board Calgary
Year Built 1979
Annual Tax Amount $1,630
Tax Year 2022
Property Description
This beautiful end-unit townhome is located in the heart of Ranchlands and features 3 bedrooms, 1.5 bathrooms, and nearly 1,500 square feet of developed living space. The main level offers an open-concept layout with South-facing windows that allow plenty of natural light throughout the home. The kitchen features a double sink, a breakfast bar for additional seating, and ample storage and countertop space and is situated across from the dining area. The kitchen and dining area overlook the split-level living room - making this the perfect space for entertaining friends and family. A spacious bedroom and 2-piece bathroom complete the main level. The upper level offers two bedrooms, each with its own double closets and South-facing windows, and a 4-piece bathroom. The basement is fully finished and would make for the perfect playroom, additional living area, or home office, and offers plenty of room for storage in the large crawl space. Enjoy the summer months on your private, landscaped South-facing patio that features low-maintenance artificial turf and is fully fenced - great for pet owners. The patio was just completed last year and is the best outdoor space at the entire development! Centrally located in the desirable neighbourhood of Ranchlands, this home provides easy access to the numerous nearby amenities, along with quick access to Crowchild for your daily commute. Don't miss out on this incredible opportunity to build equity or add to your investment portfolio!
Location
Province AB
County Calgary
Area Cal Zone Nw
Zoning M-C1 d43
Direction N
Rooms
Basement Finished, Full
Interior
Interior Features Breakfast Bar, Laminate Counters, Storage
Heating Forced Air
Cooling None
Flooring Carpet, Laminate
Appliance Dishwasher, Dryer, Microwave Hood Fan, Refrigerator, Stove(s), Washer, Window Coverings
Laundry In Basement
Exterior
Parking Features Assigned, Off Street, Stall
Garage Description Assigned, Off Street, Stall
Fence Fenced
Community Features Clubhouse, Park, Playground, Schools Nearby, Shopping Nearby, Street Lights
Amenities Available Clubhouse, Visitor Parking
Roof Type Asphalt Shingle
Porch Patio
Exposure S
Total Parking Spaces 1
Building
Lot Description Low Maintenance Landscape, Landscaped, Many Trees
Foundation Poured Concrete
Architectural Style 2 Storey
Level or Stories Two
Structure Type Stucco,Wood Frame,Wood Siding
Others
HOA Fee Include Common Area Maintenance,Insurance,Professional Management,Reserve Fund Contributions,Snow Removal,Trash
Restrictions Pets Allowed,Restrictive Covenant,Utility Right Of Way
Tax ID 76612502
Ownership Private
Pets Allowed Yes
Read Less



