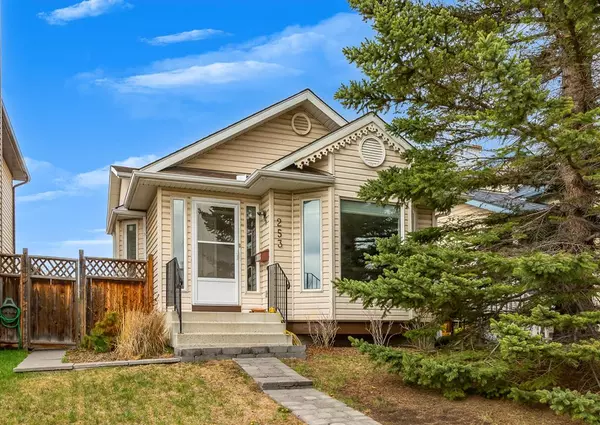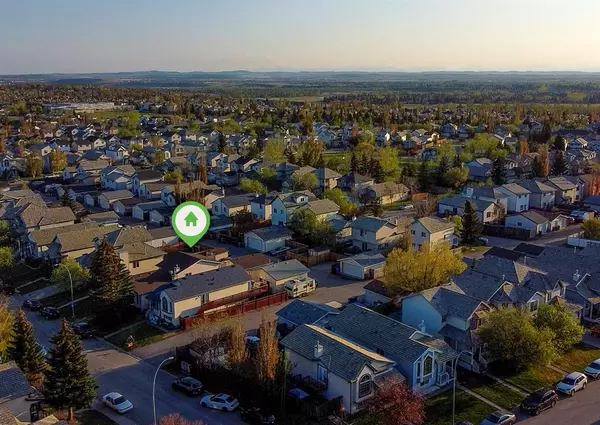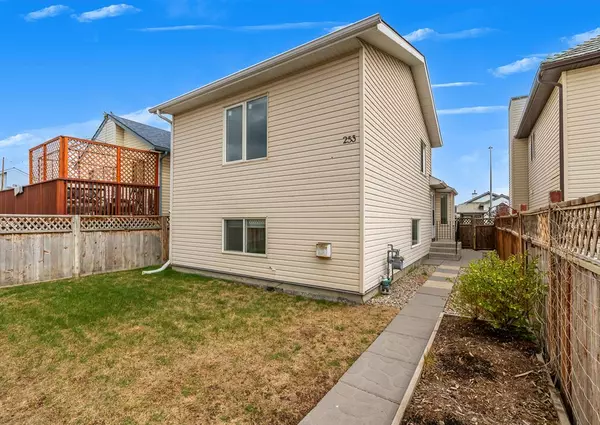For more information regarding the value of a property, please contact us for a free consultation.
253 Mt Aberdeen Close SE Calgary, AB T2Z 3N3
Want to know what your home might be worth? Contact us for a FREE valuation!

Our team is ready to help you sell your home for the highest possible price ASAP
Key Details
Sold Price $485,000
Property Type Single Family Home
Sub Type Detached
Listing Status Sold
Purchase Type For Sale
Square Footage 1,026 sqft
Price per Sqft $472
Subdivision Mckenzie Lake
MLS® Listing ID A2048009
Sold Date 05/19/23
Style 4 Level Split
Bedrooms 3
Full Baths 3
Originating Board Calgary
Year Built 1998
Annual Tax Amount $2,799
Tax Year 2022
Lot Size 3,573 Sqft
Acres 0.08
Property Description
Best Value in South Calgary for a DETACHED HOME! This Family Home offers exceptional value with over 2,000 sq.ft. of LIVING SPACE, and boasts 3 bedrooms plus a den/flex room and 3 FULL bathrooms, along with a DOUBLE GARAGE. The main floor features spacious 10.5 ft VAULTED CEILINGS, good sized living room & dining area, and a bright kitchen equipped with a GAS STOVE & NEW DISHWASHER. Just a few steps down, you'll find a HUGE FAMILY ROOM AREA (18x12) with three large windows that flood the space with lots of natural light. This area includes a cozy GAS FIREPLACE and a four-piece bathroom. Upstairs, there are three bedrooms, two full baths, including a large primary bedroom with a full ensuite bath. The lower level offers a flex room perfect for a private home office (12ft x 10ft) and a utility room with a washer/dryer. A private side patio door leads you to a SUNNY WEST-FACING BACKYARD and the DOUBLE GARAGE accessible via a PAVED back alley. You'll also enjoy quick access to major shopping centers, restaurants, and other amenities within a 4-minute drive, while public transportation is nearby. Plus, you're only a 3-MINUTE WALK away from a kids' PLAYGROUND, PARK, and BASKETBALL COURT. Close to Schools (15 min walk to Mountain Park Middle School & 6 min drive to McKenzie Lake Elementary School & 5 Min drive to Monsignor JS Smith Jr High School). The house features a new roof (house & garage) in 2019, a new furnace in 2017, new main & side doors in 2018, all new windows in 2018 (Ecoline), and a new gas stove in 2018. A new dishwasher was installed in 2023. Don't miss out on this great opportunity.
Location
Province AB
County Calgary
Area Cal Zone Se
Zoning R-C1N
Direction E
Rooms
Other Rooms 1
Basement Finished, Full
Interior
Interior Features High Ceilings, No Animal Home, No Smoking Home, Separate Entrance, Vaulted Ceiling(s), Vinyl Windows
Heating Forced Air, Natural Gas
Cooling None
Flooring Carpet, Ceramic Tile, Linoleum
Fireplaces Number 1
Fireplaces Type Gas
Appliance Dishwasher, Gas Stove, Microwave, Range Hood, Refrigerator, Washer/Dryer, Window Coverings
Laundry In Basement
Exterior
Parking Features Alley Access, Double Garage Detached, Garage Faces Rear
Garage Spaces 2.0
Garage Description Alley Access, Double Garage Detached, Garage Faces Rear
Fence Fenced
Community Features Park, Playground, Schools Nearby, Shopping Nearby, Walking/Bike Paths
Roof Type Asphalt Shingle
Porch None
Lot Frontage 111.55
Total Parking Spaces 2
Building
Lot Description Back Lane, Back Yard, Rectangular Lot
Foundation Poured Concrete
Architectural Style 4 Level Split
Level or Stories 4 Level Split
Structure Type Vinyl Siding
Others
Restrictions Restrictive Covenant
Tax ID 76617878
Ownership Private
Read Less



