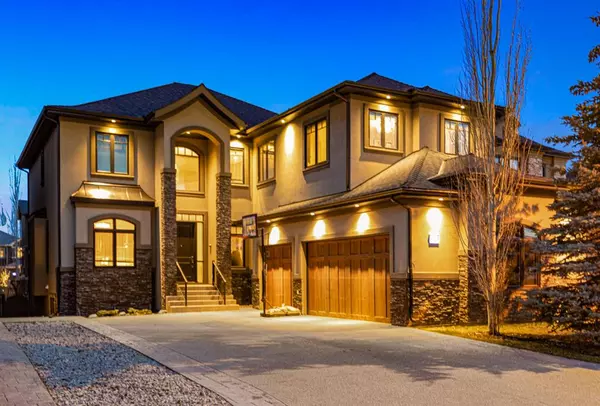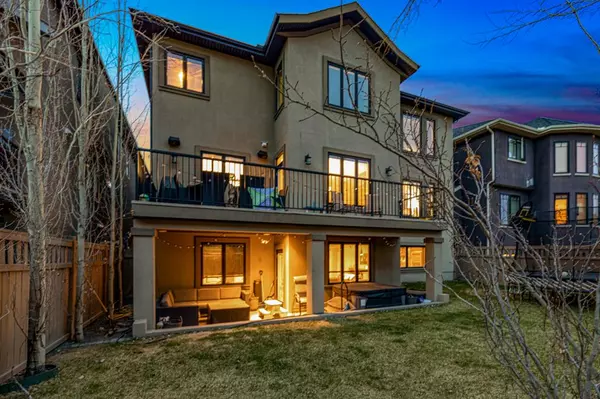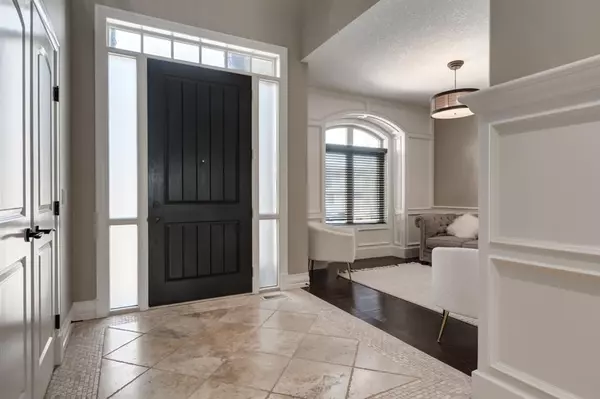For more information regarding the value of a property, please contact us for a free consultation.
155 Aspen Summit Heath SW Calgary, AB T3H 0T5
Want to know what your home might be worth? Contact us for a FREE valuation!

Our team is ready to help you sell your home for the highest possible price ASAP
Key Details
Sold Price $1,700,000
Property Type Single Family Home
Sub Type Detached
Listing Status Sold
Purchase Type For Sale
Square Footage 3,712 sqft
Price per Sqft $457
Subdivision Aspen Woods
MLS® Listing ID A2046675
Sold Date 05/19/23
Style 2 Storey
Bedrooms 6
Full Baths 5
Half Baths 1
HOA Fees $36/ann
HOA Y/N 1
Originating Board Calgary
Year Built 2012
Annual Tax Amount $11,225
Tax Year 2022
Lot Size 6,598 Sqft
Acres 0.15
Property Description
Tucked away in a quiet cul-de-sac, masterfully crafted south backing 6 BEDROOM 6 BATH, SMART home in Aspen Woods Estates. Featuring a home automation system, speakers throughout the house and outside, home theatre. Absolutely breathtaking as you walk in absorbing all the unique architectural detailing, high ceiling, rich tile flooring with mosaic details, gorgeous dark hardwood floors, numerous built-in shelving, and spanning over 5300 sq ft of fully developed living space on all 3 levels. Open concept with a welcoming living room, formal dining room, front office/den with custom built desk and exquisite winding staircase creating a beautiful focal point. Stunning kitchen will be a delight to the most discerning chef! Equipped with a full size subzero fridge and freezer, Asko dishwasher, Wolf oven and gas stove, Wolf microwave, granite countertops, full height cabinets, and pantry. Large breakfast area overlooking the sunny backyard and a family room with gas fireplace and vaulted ceilings. Four bedrooms upstairs, 2 with ensuites and other is a 5 pc Jack & Jill bath. Upper level bonus room is a quiet place to do homework or read a book. Your primary quarters is the perfect sanctuary after a long day with a 5 pc ensuite. Fully developed walkout basement boasts 2 more bedrooms, both with ensuite baths, recreation room, wet bar, and home theatre. Perfect for entertaining, the full bar is complete with a subzero wine fridge, Asko dishwasher and Wolf microwave. The south facing backyard has full sun, surrounded by tall trees for privacy and shade, in-ground irrigation system, full width upper deck and covered patio. The oversized triple car garage has in-floor heat, epoxy floor, custom cabinets, tv and speakers and overhead storage. Prime location, home to Calgary's most prestigious schools of all levels including prestigious Webber Academy offering private schooling for kids K-12, Ambrose University, Rundle College, and Ernest Manning High School. Shopping and dining couldn't be easier just a short drive to Aspen Landing, Signal Hill and Westhills Towne Centre, and Costco Tsuut'ina Nation. For those looking for an active lifestyle, you can choose from year round recreation programs and activities at the Westside Rec Centre, multiple golf courses, variety of parks and walking trails for fun and fitness! Search no more, this house represents the pinnacle of your hard work and achievements, and it's time to sit back and enjoy the fruits of your labour!
Location
Province AB
County Calgary
Area Cal Zone W
Zoning R-2
Direction N
Rooms
Other Rooms 1
Basement Finished, Walk-Out
Interior
Interior Features Bar, Bookcases, Built-in Features, Central Vacuum, Closet Organizers, Double Vanity, Granite Counters, High Ceilings, Kitchen Island, No Smoking Home, Pantry, Smart Home, Soaking Tub, Vaulted Ceiling(s), Walk-In Closet(s), Wet Bar, Wired for Sound
Heating In Floor, Forced Air, Natural Gas
Cooling Central Air
Flooring Carpet, Ceramic Tile, Hardwood, Stone
Fireplaces Number 1
Fireplaces Type Gas
Appliance Bar Fridge, Built-In Oven, Central Air Conditioner, Dishwasher, Dryer, Garage Control(s), Gas Cooktop, Microwave, Range Hood, Refrigerator, Washer, Window Coverings, Wine Refrigerator
Laundry Upper Level
Exterior
Parking Features Oversized, See Remarks, Triple Garage Attached
Garage Spaces 3.0
Garage Description Oversized, See Remarks, Triple Garage Attached
Fence Fenced
Community Features Park, Playground, Schools Nearby, Shopping Nearby
Amenities Available None
Roof Type Asphalt Shingle
Porch Deck, Patio
Lot Frontage 52.2
Total Parking Spaces 3
Building
Lot Description Cul-De-Sac, Rectangular Lot
Foundation Poured Concrete
Architectural Style 2 Storey
Level or Stories Two
Structure Type Wood Frame
Others
Restrictions None Known
Tax ID 76456038
Ownership Private
Read Less



