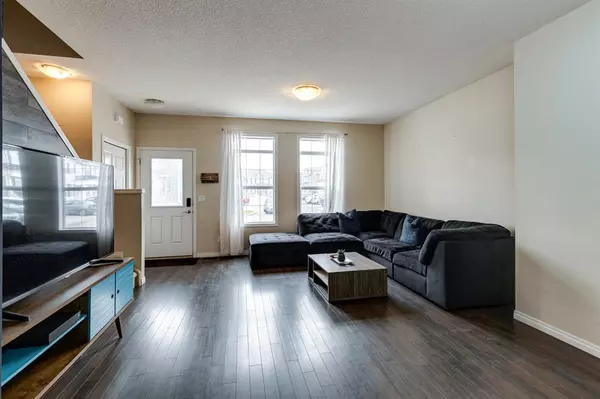For more information regarding the value of a property, please contact us for a free consultation.
1001 8 ST NW #4904 Airdrie, AB T4B 0X1
Want to know what your home might be worth? Contact us for a FREE valuation!

Our team is ready to help you sell your home for the highest possible price ASAP
Key Details
Sold Price $332,000
Property Type Townhouse
Sub Type Row/Townhouse
Listing Status Sold
Purchase Type For Sale
Square Footage 1,093 sqft
Price per Sqft $303
Subdivision Williamstown
MLS® Listing ID A2049572
Sold Date 05/19/23
Style 2 Storey
Bedrooms 2
Full Baths 2
Half Baths 1
Condo Fees $252
Originating Board Calgary
Year Built 2011
Annual Tax Amount $1,769
Tax Year 2022
Lot Size 1,626 Sqft
Acres 0.04
Property Description
Welcome to the Trails at Williamstown! This 2 master bedroom, 2.5 bath end unit is immediately ready to move-in. The main floor features laminate flooring, a cozy living room area and a kitchen boasting a granite eating bar, stainless steel appliances , pendant lighting and a corner pantry. At the back of the main level you will find the 2pc bathroom for guests, a dining area and access to the deck to BBQ and watch the kids play or let the pets run in the private and fenced backyard. Upstairs are 2 primary suites, each with their own 4pc ensuite bathrooms and walk-in closets. Downstairs you will find the new washer and dryer (both replaced early 2023) and an unfinished basement ready to implement your development ideas. Enjoy a dedicated parking stall right in front of the unit (#247) plus there is additional convenient parking for homeowners in the complex through a parking pass system. There is a large protected nature reserve behind the complex that features parks, ponds, playgrounds, pedestrian bridges and nature trails. You're also within walking distance to Herons Crossing School, Woodside Golf Course plus shopping, amenities and restaurants. Book a private showing today!
Location
Province AB
County Airdrie
Zoning R2-T
Direction S
Rooms
Basement Full, Unfinished
Interior
Interior Features Granite Counters
Heating Forced Air
Cooling None
Flooring Carpet, Laminate
Appliance Dishwasher, Dryer, Electric Range, Microwave Hood Fan, Refrigerator, Washer, Window Coverings
Laundry In Basement
Exterior
Garage Assigned, Stall
Garage Description Assigned, Stall
Fence Fenced
Community Features Playground, Schools Nearby, Shopping Nearby, Sidewalks, Street Lights
Amenities Available None
Roof Type Asphalt Shingle
Porch Deck
Parking Type Assigned, Stall
Exposure W
Total Parking Spaces 1
Building
Lot Description Back Yard
Foundation Poured Concrete
Architectural Style 2 Storey
Level or Stories Two
Structure Type Vinyl Siding,Wood Frame
Others
HOA Fee Include Common Area Maintenance,Insurance,Professional Management,Snow Removal
Restrictions Pet Restrictions or Board approval Required,Utility Right Of Way
Tax ID 78801579
Ownership Private
Pets Description Restrictions, Yes
Read Less
GET MORE INFORMATION




