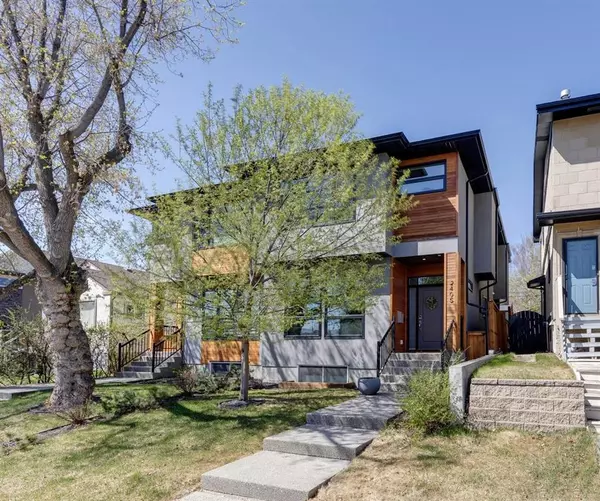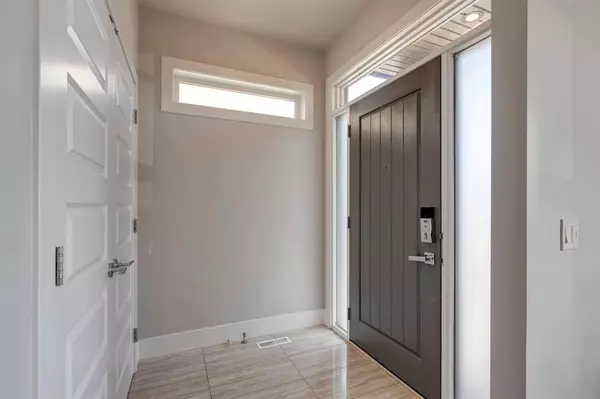For more information regarding the value of a property, please contact us for a free consultation.
2405 25A ST SW Calgary, AB T3E 1Z1
Want to know what your home might be worth? Contact us for a FREE valuation!

Our team is ready to help you sell your home for the highest possible price ASAP
Key Details
Sold Price $881,500
Property Type Single Family Home
Sub Type Semi Detached (Half Duplex)
Listing Status Sold
Purchase Type For Sale
Square Footage 1,906 sqft
Price per Sqft $462
Subdivision Killarney/Glengarry
MLS® Listing ID A2047233
Sold Date 05/19/23
Style 2 Storey,Side by Side
Bedrooms 4
Full Baths 3
Half Baths 1
Originating Board Calgary
Year Built 2012
Annual Tax Amount $5,258
Tax Year 2022
Lot Size 3,125 Sqft
Acres 0.07
Property Description
This luxury infill built by A|K Design & Development is located on one of the nicest streets that borders on Killarney and Richmond. A unique functional floor plan with quality living space and sunny west-facing detailed backyard. Flat ceilings throughout. Engineered hardwood, solid core doors, open concept, and skylight. Stunning wood staircase with open treads and modern wood railing with glass inserts. Bright entertaining kitchen with a large, unobscured quartz tiered waterfall island and ample cabinet space. Living room features a floor-to-ceiling tiled fireplace and large window. 3-zone furnace with a thermostat on each floor will provide ultimate heat and cooling for the home. Master boasts large walk-in closet and spa-like ensuite with heated floors, large shower, and a jetted built-in tub. Other features include air conditioning, office with two built-in desks and storage, exquisite designer faucets and fixtures, in-ceiling speakers, custom closets, DuoVac, projector and screen. Private west backyard landscaping includes two-tiered planter boxes, garden planter boxes, low-maintenance premium turf, and a large concrete patio to create an oasis of your own. Close to schools, amenities, transit, and downtown.
Location
Province AB
County Calgary
Area Cal Zone Cc
Zoning RC2
Direction E
Rooms
Other Rooms 1
Basement Finished, Full
Interior
Interior Features Central Vacuum, Closet Organizers, Double Vanity, High Ceilings, Jetted Tub, Kitchen Island, No Smoking Home, Open Floorplan, Pantry, Quartz Counters, Skylight(s), Storage, Sump Pump(s), Vinyl Windows, Walk-In Closet(s), Wet Bar, Wired for Sound
Heating Fireplace(s), Forced Air, Zoned
Cooling Central Air
Flooring Carpet, Subfloor, Ceramic Tile, Hardwood, Tile
Fireplaces Number 1
Fireplaces Type Gas
Appliance Built-In Oven, Central Air Conditioner, Dishwasher, Dryer, Garage Control(s), Garburator, Gas Cooktop, Humidifier, Microwave, Range Hood, Refrigerator, Washer, Window Coverings, Wine Refrigerator
Laundry Sink, Upper Level
Exterior
Parking Features Double Garage Detached
Garage Spaces 2.0
Garage Description Double Garage Detached
Fence Partial
Community Features Playground, Pool, Schools Nearby, Shopping Nearby, Sidewalks, Street Lights
Roof Type Asphalt Shingle
Porch Patio
Lot Frontage 25.0
Exposure E
Total Parking Spaces 2
Building
Lot Description Back Lane, Back Yard, Front Yard, Paved
Foundation Poured Concrete
Architectural Style 2 Storey, Side by Side
Level or Stories Two
Structure Type Cedar,Manufactured Floor Joist,Stucco,Wood Frame
Others
Restrictions Encroachment
Tax ID 76667668
Ownership Private
Read Less



