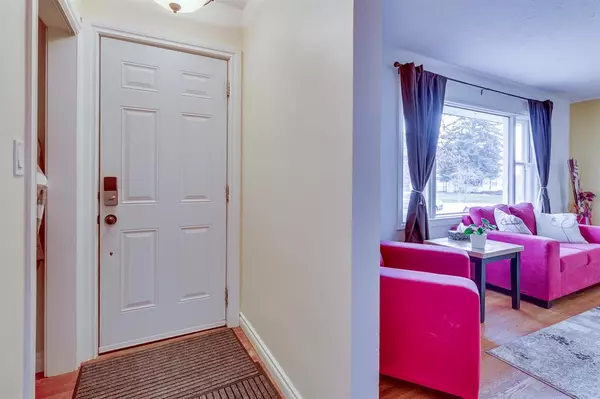For more information regarding the value of a property, please contact us for a free consultation.
3422 43 AVE Red Deer, AB T4N3B3
Want to know what your home might be worth? Contact us for a FREE valuation!

Our team is ready to help you sell your home for the highest possible price ASAP
Key Details
Sold Price $309,000
Property Type Single Family Home
Sub Type Detached
Listing Status Sold
Purchase Type For Sale
Square Footage 1,151 sqft
Price per Sqft $268
Subdivision Mountview
MLS® Listing ID A2046704
Sold Date 05/19/23
Style Bungalow
Bedrooms 4
Full Baths 2
Originating Board Central Alberta
Year Built 1955
Annual Tax Amount $2,613
Tax Year 2022
Lot Size 0.471 Acres
Acres 0.47
Property Description
Well cared for bungalow backing onto greenspace in desirable Mountview location. Cute as a button, this home has many upgrades over the years but has kept the charm of this era with original hardwood flooring throughout the main level. Bright open living room/dining area with upgraded shutters throughout the home. Kitchen with lots of storage, tiled floors, updated appliances, a window over the sink to the backyard, portable dishwasher included. 3 bedrooms on the main level plus 4pce bath. Basement is complete with a large family room, laminate flooring, another bedroom(window not egress) and 3pce bathroom that has a custom tiled shower with multi spray & glass doors in floor heat. Unfinished storage room that could be another bedroom if you finished it. Laundry room and utility room with lots of storage space. Yard is private with white vinyl fencing, garden shed, covered patio area, firepit and just steps to the schoolyard. Backyard parking as well as front parking.
Location
Province AB
County Red Deer
Zoning R1
Direction E
Rooms
Basement Finished, Full
Interior
Interior Features Ceiling Fan(s), Laminate Counters, Storage
Heating Forced Air, Natural Gas
Cooling None
Flooring Hardwood, Laminate, Tile
Appliance Electric Stove, Microwave, Portable Dishwasher, Refrigerator, Washer/Dryer
Laundry Lower Level
Exterior
Parking Features Alley Access, Parking Pad
Garage Description Alley Access, Parking Pad
Fence Fenced
Community Features Park, Playground, Schools Nearby, Shopping Nearby, Sidewalks, Street Lights
Roof Type Asphalt Shingle
Porch Front Porch
Lot Frontage 164.02
Total Parking Spaces 4
Building
Lot Description Back Lane, Back Yard, Backs on to Park/Green Space, Corner Lot, Front Yard, Lawn, Reverse Pie Shaped Lot, Landscaped
Foundation Poured Concrete
Architectural Style Bungalow
Level or Stories One
Structure Type Concrete,Vinyl Siding,Wood Frame
Others
Restrictions None Known
Tax ID 75156554
Ownership Private
Read Less



