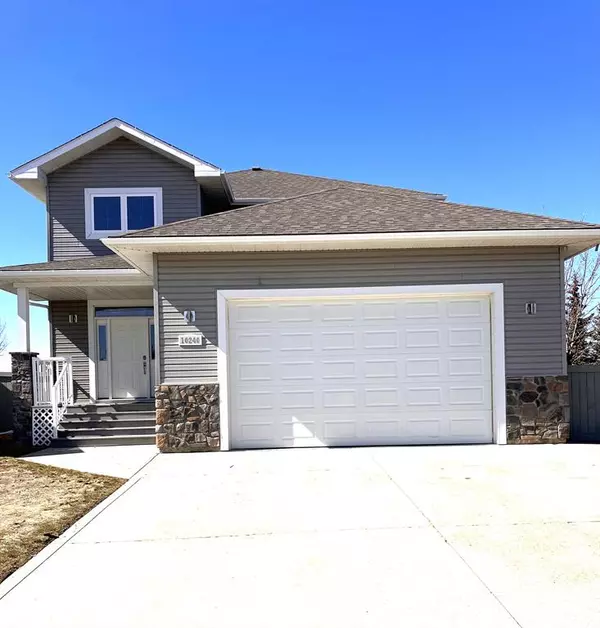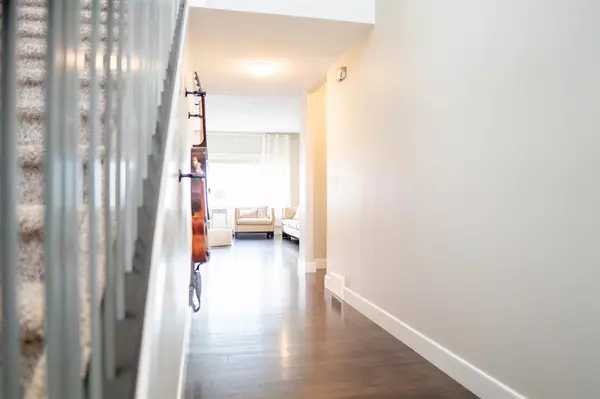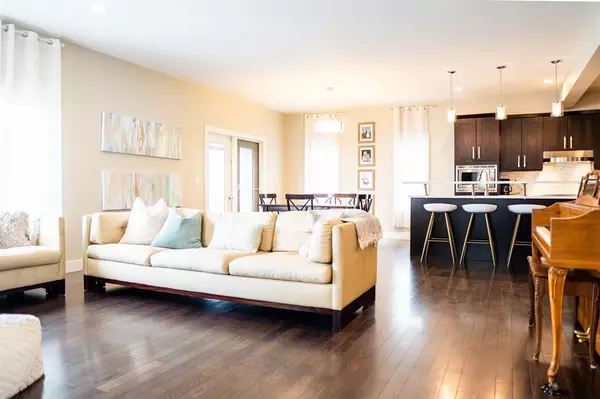For more information regarding the value of a property, please contact us for a free consultation.
10240 72 AVE Grande Prairie, AB T8W 2Y2
Want to know what your home might be worth? Contact us for a FREE valuation!

Our team is ready to help you sell your home for the highest possible price ASAP
Key Details
Sold Price $542,500
Property Type Single Family Home
Sub Type Detached
Listing Status Sold
Purchase Type For Sale
Square Footage 2,377 sqft
Price per Sqft $228
Subdivision Mission Heights
MLS® Listing ID A2044990
Sold Date 05/19/23
Style 2 Storey
Bedrooms 4
Full Baths 3
Half Baths 1
Originating Board Grande Prairie
Year Built 2009
Annual Tax Amount $6,061
Tax Year 2022
Lot Size 6,921 Sqft
Acres 0.16
Property Description
Absolute immaculate home in Mission Heights! This gorgeous 2 storey home has no rear neighbors on a pie shaped lot, fully developed with 4 bedrooms and 3.5 Bathrooms. As soon as you walk in you will notice the beautiful stairs case, tile and hardwood flooring. This home has a very functional main floor from top to bottom including tall ceilings, hardwood flooring and tons of natural light. Not to mention the open concept Living room, dining room and kitchen which features stone countertops and stainless steel appliances. You also have a full boot room, main floor laundry, a walk through panty and half bath! Upstairs you will find a loft/bonus room, 3 Big bedrooms including that gorgeous master bedroom with 5 piece ensuite with walk in closet. Bedrooms 2 and 3 share a Jack and Jill Bathroom! Downstairs is again nice and big with nice tall ceilings, an additional bedroom and half bath including an office/den. Did I mention the rock wall? Pie shaped lot, west facing back yard, in a culdesac, a home you will be proud to call yours for years to come, check it out today!
Location
Province AB
County Grande Prairie
Zoning RG
Direction NE
Rooms
Other Rooms 1
Basement Finished, Full
Interior
Interior Features Double Vanity, Granite Counters
Heating Forced Air
Cooling None
Flooring Carpet, Hardwood, Tile
Fireplaces Number 1
Fireplaces Type Gas, Living Room
Appliance Dishwasher, Dryer, Refrigerator, Stove(s), Washer
Laundry Main Level
Exterior
Parking Features Double Garage Attached
Garage Spaces 2.0
Garage Description Double Garage Attached
Fence Fenced
Community Features Playground, Pool, Schools Nearby, Shopping Nearby, Street Lights
Roof Type Asphalt Shingle
Porch Deck
Lot Frontage 27.0
Total Parking Spaces 5
Building
Lot Description Pie Shaped Lot
Foundation Poured Concrete
Architectural Style 2 Storey
Level or Stories Two
Structure Type Wood Frame
Others
Restrictions None Known
Tax ID 75833825
Ownership Private
Read Less



