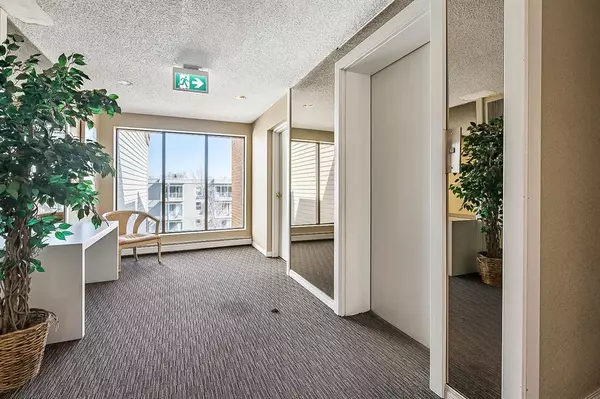For more information regarding the value of a property, please contact us for a free consultation.
1625 14 AVE SW #405 Calgary, AB T3C 0W6
Want to know what your home might be worth? Contact us for a FREE valuation!

Our team is ready to help you sell your home for the highest possible price ASAP
Key Details
Sold Price $225,000
Property Type Condo
Sub Type Apartment
Listing Status Sold
Purchase Type For Sale
Square Footage 1,063 sqft
Price per Sqft $211
Subdivision Sunalta
MLS® Listing ID A2044331
Sold Date 05/19/23
Style Low-Rise(1-4)
Bedrooms 2
Full Baths 2
Condo Fees $708/mo
Originating Board Calgary
Year Built 1978
Annual Tax Amount $1,562
Tax Year 2022
Property Description
LOCATION - LOCATION - LOCATION! Welcome to this affordable top floor, end unit located in the heart of Sunalta. With 15' vaulted ceilings in the living room this 2 bedroom, 2 bathroom, pet friendly condo unit is in a very desirable location. A 2 minute drive or a 7 minute walk to the LRT station. Located right beside the tennis courts and Royal Sunalta Park. This rarely found condo unit features 2 large bedrooms, a recently upgraded kitchen, wood burning fireplace, high ceilings in the living room with an additional 2 large windows to let the sun beat in. The south facing balcony has access from both the living room and the master bedroom. There is also a large in suite storage unit and covered off parking below the building.
This unit is walking distance to Downtown and 17th avenue and is on a quiet street. The Bow River pathways, Downtown, Kensington, 17th Ave & Crowchild trail are all within walking distance.
With some TLC, this condo is one of a kind and has undeniable potential! Don't let this one pass you by, book your showing today!
Location
Province AB
County Calgary
Area Cal Zone Cc
Zoning M-C2
Direction N
Rooms
Other Rooms 1
Interior
Interior Features Quartz Counters
Heating Baseboard
Cooling None
Flooring Ceramic Tile, Laminate
Fireplaces Number 1
Fireplaces Type Wood Burning
Appliance None
Laundry In Kitchen
Exterior
Parking Features Stall
Garage Description Stall
Community Features Tennis Court(s)
Amenities Available None
Porch Balcony(s)
Exposure S
Total Parking Spaces 1
Building
Story 4
Foundation Poured Concrete
Architectural Style Low-Rise(1-4)
Level or Stories Single Level Unit
Structure Type Mixed
Others
HOA Fee Include See Remarks
Restrictions Pet Restrictions or Board approval Required,Pets Allowed,See Remarks
Ownership Bank/Financial Institution Owned
Pets Allowed Restrictions
Read Less



