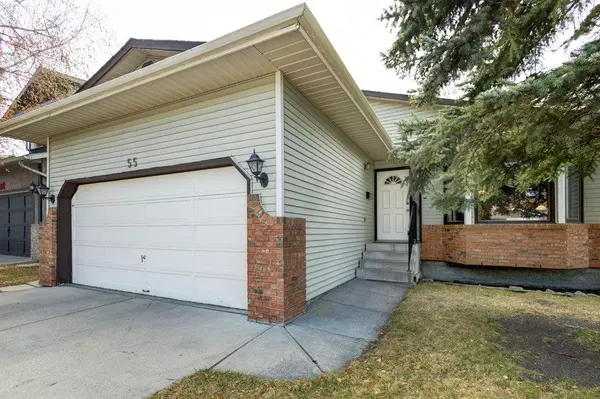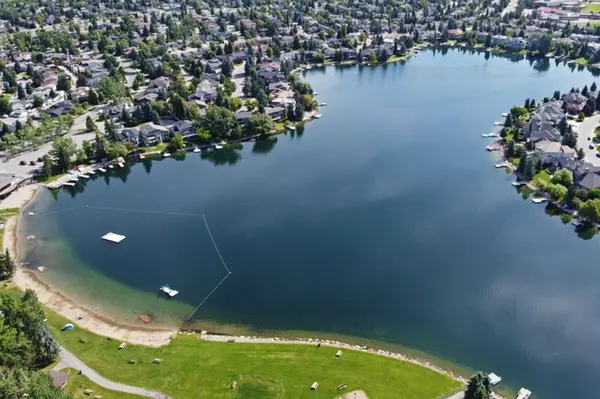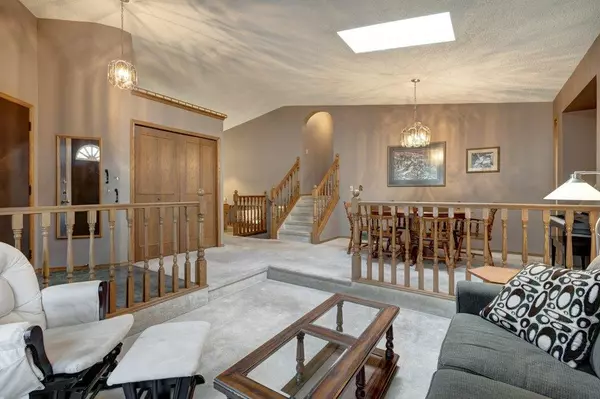For more information regarding the value of a property, please contact us for a free consultation.
55 Sundown GN SE Calgary, AB T2X 2Y3
Want to know what your home might be worth? Contact us for a FREE valuation!

Our team is ready to help you sell your home for the highest possible price ASAP
Key Details
Sold Price $583,495
Property Type Single Family Home
Sub Type Detached
Listing Status Sold
Purchase Type For Sale
Square Footage 1,187 sqft
Price per Sqft $491
Subdivision Sundance
MLS® Listing ID A2045859
Sold Date 05/19/23
Style 4 Level Split
Bedrooms 3
Full Baths 3
HOA Fees $27/ann
HOA Y/N 1
Originating Board Calgary
Year Built 1987
Annual Tax Amount $2,977
Tax Year 2022
Lot Size 4,811 Sqft
Acres 0.11
Property Description
| Lake Sundance | Quiet Cul de Sac | Oversized west backyard with Alley access | Close to schools | Welcome to your new home in the vibrant and family-friendly community of Lake Sundance! This beautiful 4 level split boasts over 1700 square feet of developed living space, offering plenty of room for your growing family. With 3 full bedrooms and 3 baths, there is ample space to accommodate everyone's needs and preferences.
As you enter the home, you'll be greeted by a warm and inviting atmosphere that immediately makes you feel at home. The main level features a bright and open living area with large windows that flood the space with natural light. The kitchen is fully equipped with modern appliances and offers plenty of counter and storage space, making it a perfect spot for family meals and gatherings.
Upstairs, you'll find three spacious bedrooms, each with their own unique charm and character. The master bedroom features a large closet and a full en-suite bathroom, providing a peaceful retreat after a long day. The other two bedrooms share a full bathroom, making it convenient for families with children.
The lower level of the home features a cozy family room, perfect for movie nights or game nights with the family. The basement is fully developed and offers even more living space, making it ideal for a home gym, playroom, or office.
This home sits on an oversize lot with alley access, providing ample space for outdoor activities and entertaining. The property is located on a quiet and family-friendly cul-de-sac, offering a safe and peaceful environment for your family to thrive. The community of Lake Sundance is known for its excellent schools, beautiful lake, and convenient access to public transit, making it an ideal location for families.
In the summertime, you can enjoy spending time on the beach, just a short walk away from your new home. The lake offers endless opportunities for swimming, boating, and fishing, providing hours of fun for the whole family.
In conclusion, this lovely home in the community of Lake Sundance offers the perfect combination of comfort, convenience, and family-friendly living. With its spacious layout, modern amenities, and unbeatable location, this home is truly a gem that your family will cherish for years to come. Don't miss out on the opportunity to make it yours and start creating new memories today!
Location
Province AB
County Calgary
Area Cal Zone S
Zoning R-C1
Direction E
Rooms
Other Rooms 1
Basement Finished, Full
Interior
Interior Features Skylight(s), Vaulted Ceiling(s)
Heating Forced Air, Natural Gas
Cooling None
Flooring Carpet, Linoleum
Fireplaces Number 1
Fireplaces Type Wood Burning
Appliance Electric Stove, Range Hood, Refrigerator, Washer/Dryer, Window Coverings
Laundry Lower Level, Sink
Exterior
Parking Features Double Garage Attached, RV Access/Parking
Garage Spaces 2.0
Garage Description Double Garage Attached, RV Access/Parking
Fence Fenced
Community Features Lake, Schools Nearby, Shopping Nearby, Sidewalks, Street Lights
Amenities Available Beach Access
Roof Type Asphalt Shingle
Porch Deck
Lot Frontage 42.98
Total Parking Spaces 4
Building
Lot Description Back Lane, Back Yard, Front Yard, Lawn, Rectangular Lot
Foundation Poured Concrete
Architectural Style 4 Level Split
Level or Stories 4 Level Split
Structure Type Vinyl Siding,Wood Frame
Others
Restrictions None Known
Tax ID 76647490
Ownership Private
Read Less



