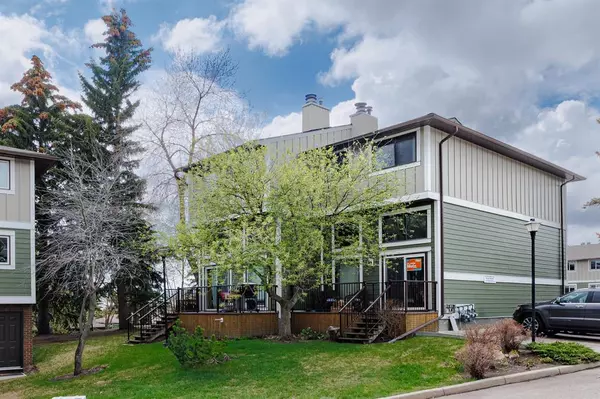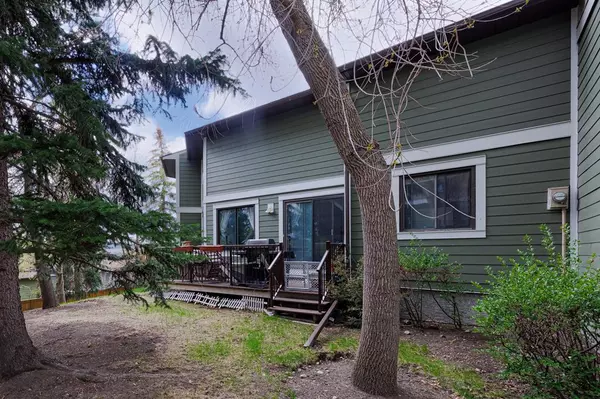For more information regarding the value of a property, please contact us for a free consultation.
8533 Silver Springs RD #9 Calgary, AB T3B 4A6
Want to know what your home might be worth? Contact us for a FREE valuation!

Our team is ready to help you sell your home for the highest possible price ASAP
Key Details
Sold Price $335,000
Property Type Townhouse
Sub Type Row/Townhouse
Listing Status Sold
Purchase Type For Sale
Square Footage 1,162 sqft
Price per Sqft $288
Subdivision Silver Springs
MLS® Listing ID A2047375
Sold Date 05/19/23
Style 4 Level Split
Bedrooms 3
Full Baths 2
Half Baths 1
Condo Fees $533
Originating Board Calgary
Year Built 1979
Annual Tax Amount $1,876
Tax Year 2022
Property Description
Nestled in the heart of the picturesque community of Silver Springs, this charming townhome offers the perfect balance of comfort and convenience. Boasting three spacious bedrooms and two and a half bathrooms, this property is waiting to call you home! As you enter the home, you'll be greeted by an inviting foyer with access to a 2pc bathroom and attached single car garage. Moving to the main floor you are met with a delightful kitchen space that features large windows that overlook the back deck and allow plenty of natural light to flood the space. With ample storage space, you'll love cooking up your favorite meals in this functional kitchen. The dining room is open to the living room and provides easy access to the large back deck, perfect for enjoying a cup of coffee or entertaining guests with the large trees providing plenty of privacy, creating a serene oasis in the middle of the city. You'll love spending time in the backyard, whether you're barbecuing with friends or simply enjoying the peace and quiet. The living room is warm and inviting, with a wood-burning fireplace with a brick surround and mantle, making it the perfect place to cozy up with family and friends. The large windows in the living room allow plenty of natural light to flood the space, making it bright and welcoming. Moving upstairs, the primary bedroom is a spacious retreat with lots of windows that provide an abundance of natural light, with the double closets offering ample storage space for all your belongings and topped off with a great sized 4pc ensuite. Two good sized bedrooms and an additional 4pc bathroom complete the top level of this charming home. The lower level features a laundry room and offers plenty of storage space with an incredible cedar wood sauna, perfect for relaxing and unwinding after a long day! Additional features include, recently redone hardie board exterior, large communal garbage and recycling bins available for use, extra hardwood for replacing damaged boards, and newer hot water tanks. Located in the highly sought-after community of Silver Springs, this townhome is conveniently located close to schools, parks, shopping, and public transportation. With easy access to major roads, getting around the city is a breeze. The spacious bedrooms, functional kitchen, cozy living room, and private backyard oasis offer perfect balanced living!
Location
Province AB
County Calgary
Area Cal Zone Nw
Zoning M-CG d30
Direction NW
Rooms
Other Rooms 1
Basement Full, Partially Finished
Interior
Interior Features Closet Organizers, No Smoking Home, Sauna
Heating Fireplace(s), Forced Air
Cooling None
Flooring Carpet, Hardwood, Laminate, Tile
Fireplaces Number 1
Fireplaces Type Wood Burning
Appliance Dishwasher, Garage Control(s), Refrigerator
Laundry In Basement
Exterior
Parking Features Single Garage Attached
Garage Spaces 1.0
Garage Description Single Garage Attached
Fence None
Community Features Golf, Park, Playground, Schools Nearby, Shopping Nearby, Sidewalks, Walking/Bike Paths
Amenities Available Parking
Roof Type Asphalt Shingle
Porch Deck
Exposure NW
Total Parking Spaces 2
Building
Lot Description Low Maintenance Landscape
Foundation Poured Concrete
Architectural Style 4 Level Split
Level or Stories 4 Level Split
Structure Type Brick,Composite Siding,Wood Frame
Others
HOA Fee Include Insurance,Maintenance Grounds,Parking,Professional Management,Reserve Fund Contributions,Snow Removal
Restrictions None Known
Tax ID 76629178
Ownership Private
Pets Allowed Call
Read Less
GET MORE INFORMATION




