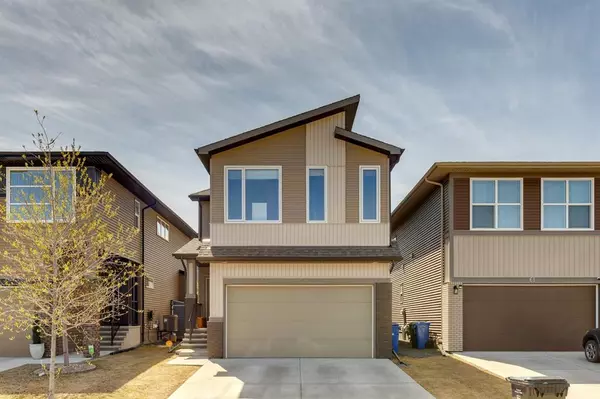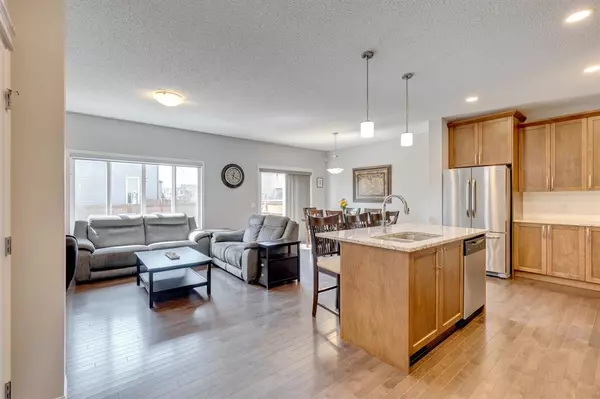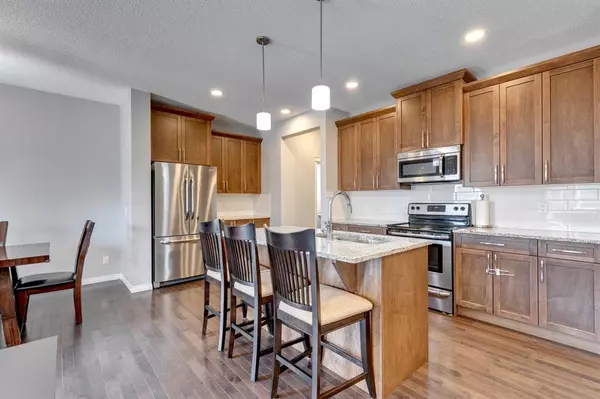For more information regarding the value of a property, please contact us for a free consultation.
65 Walgrove GN SE Calgary, AB T2X 2J1
Want to know what your home might be worth? Contact us for a FREE valuation!

Our team is ready to help you sell your home for the highest possible price ASAP
Key Details
Sold Price $615,000
Property Type Single Family Home
Sub Type Detached
Listing Status Sold
Purchase Type For Sale
Square Footage 1,903 sqft
Price per Sqft $323
Subdivision Walden
MLS® Listing ID A2044989
Sold Date 05/19/23
Style 2 Storey
Bedrooms 3
Full Baths 2
Half Baths 1
Originating Board Calgary
Year Built 2016
Annual Tax Amount $3,449
Tax Year 2022
Lot Size 3,638 Sqft
Acres 0.08
Property Description
This fantastic detached 2 storey features over 1,900 square feet on a quiet street in the desirable community of Walden. The open layout of the main level is ideal for entertaining and the 9 foot ceilings make it feel even bigger. The large KITCHEN ISLAND is a great spot to socialize. Your guests will be impressed by the granite counters, hardwood flooring, stainless steel appliances and pot lights. Stay cozy all winter with GAS FIREPLACE. Stay cool all summer CENTRAL A/C. Forget about clearing snow off your car. There is a DOUBLE ATTACHED GARAGE with an additional two parking spots for guests on the driveway. The mudroom area off the garage provides an ample amount of closet space for coats and shoes. More importantly, it keeps the winter slush contained to that area. You will look forward to family movie night in the upstairs BONUS ROOM. There is a flex space which will makes an ideal HOME OFFICE SPACE. You will love the convenience of UPSTAIRS LAUNDRY ROOM. Summer will be your favourite time of the year spent enjoying the SOUTH FACING BACKYARD. The 14 FOOT LONG DECK AND 14 FOOT LONG PATIO can accommodate a large outdoor gathering. There is just the right amount of grass for your kids and pets to enjoy without too much maintenance required. The MASTER BEDROOM is spacious and includes a walk-in closet and a 5 PIECE SPA-LIKE ENSUITE with DOUBLE SINKS. The secondary bedrooms are a good size and the one even has a WALK-IN CLOSET. The ORIGINAL OWNERS have taken great care of this home and it shows! Located only a few minutes from the new Township Shopping Centre with everything you need including Sobey's, Starbucks, Big Sky Fitness and the Canadian Brewhouse. This location provides easy access to MacLeod Trail and Stoney Trail. ACT QUICKLY BEFORE IT'S GONE!
Location
Province AB
County Calgary
Area Cal Zone S
Zoning R-1N
Direction N
Rooms
Other Rooms 1
Basement Full, Unfinished
Interior
Interior Features Central Vacuum, Closet Organizers, Granite Counters, Kitchen Island, Laminate Counters, No Smoking Home, Open Floorplan, Walk-In Closet(s)
Heating Forced Air
Cooling Central Air
Flooring Carpet, Ceramic Tile, Hardwood
Fireplaces Number 1
Fireplaces Type Gas
Appliance Dishwasher, Dryer, Electric Stove, Microwave, Refrigerator, Washer
Laundry Upper Level
Exterior
Parking Features Double Garage Attached
Garage Spaces 2.0
Garage Description Double Garage Attached
Fence Fenced
Community Features Park, Playground, Schools Nearby, Shopping Nearby, Sidewalks, Street Lights
Roof Type Asphalt Shingle
Porch Deck
Lot Frontage 32.15
Total Parking Spaces 4
Building
Lot Description Back Yard, Few Trees, Front Yard, Street Lighting, Rectangular Lot
Foundation Poured Concrete
Architectural Style 2 Storey
Level or Stories Two
Structure Type Vinyl Siding,Wood Frame
Others
Restrictions Restrictive Covenant-Building Design/Size,Utility Right Of Way
Tax ID 76524201
Ownership Private
Read Less



