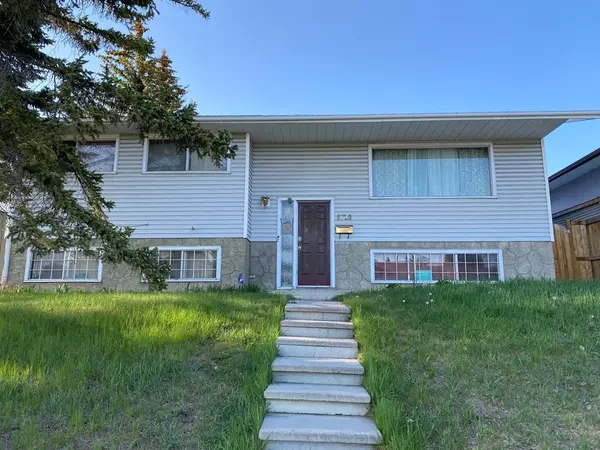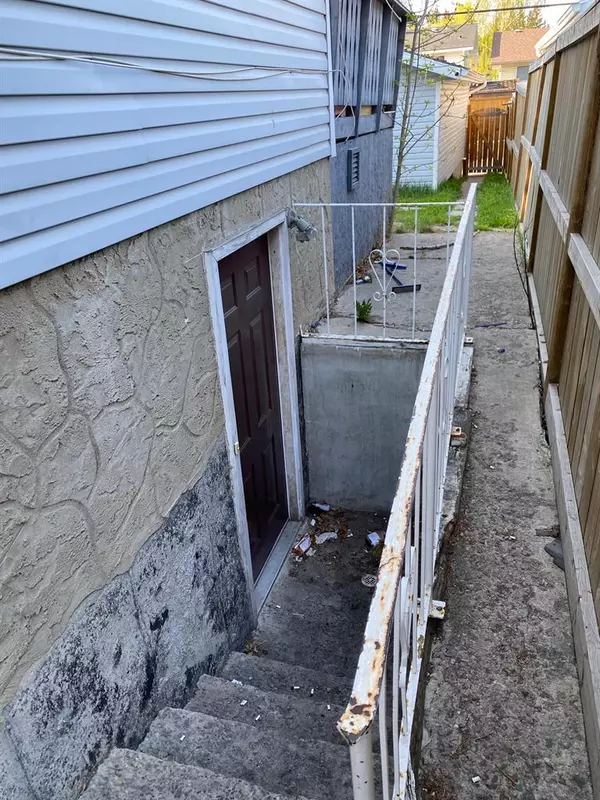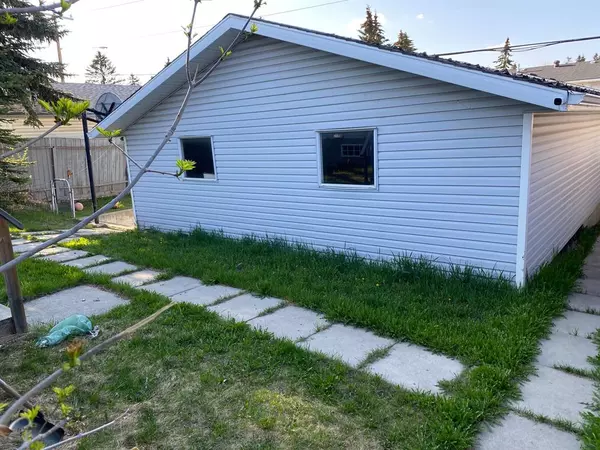For more information regarding the value of a property, please contact us for a free consultation.
5728 18 AVE NE Calgary, AB t1y1p1
Want to know what your home might be worth? Contact us for a FREE valuation!

Our team is ready to help you sell your home for the highest possible price ASAP
Key Details
Sold Price $445,000
Property Type Single Family Home
Sub Type Detached
Listing Status Sold
Purchase Type For Sale
Square Footage 1,087 sqft
Price per Sqft $409
Subdivision Pineridge
MLS® Listing ID A2048583
Sold Date 05/19/23
Style Bi-Level
Bedrooms 4
Full Baths 2
Originating Board Calgary
Year Built 1974
Annual Tax Amount $2,616
Tax Year 2022
Lot Size 5,694 Sqft
Acres 0.13
Property Description
** PINERIDGE AFFORDABLE SINGLE DETACHED HOUSE** Great place, QUIET STREET, large rectangle lot 50 ft wide by 120 ft deep, OVER 2100SF BILEVEL FULLY FINISHED, 5 bedrooms (note 2 in basement is non-conforming windows for basement bedroom egress), total 2 full bathrooms, illegal SUITE BASEMENT with WALK-UP SIDE SEPARATE ENTRANCE TO BASEMENT FROM OUTSIDE, double detached garage, very large home to raise large families close to schools, shopping, transit. Only 5-10 min away WALK GROCERIES CO-OP, Village Square Leisure Centre, banks, McDonalds and Tim Hortons. Super convenient location on quiet street, some TLC needed on house, but very large space to help many families, good value for detached house with large wide backyard and walking distance to Pineridge Elementary school. Note tenant occupied so 24 hours advanced notice is needed to show property.
Location
Province AB
County Calgary
Area Cal Zone Ne
Zoning R-C1
Direction S
Rooms
Basement Finished, Full, Suite
Interior
Interior Features See Remarks, Separate Entrance
Heating Forced Air
Cooling None
Flooring Laminate, Linoleum
Appliance Dryer, Electric Stove, Refrigerator, Washer
Laundry In Basement
Exterior
Parking Features Double Garage Detached
Garage Spaces 2.0
Garage Description Double Garage Detached
Fence Fenced
Community Features None, Park, Playground, Schools Nearby, Shopping Nearby, Sidewalks, Street Lights
Roof Type Asphalt Shingle
Porch Deck, None
Lot Frontage 50.0
Exposure S
Total Parking Spaces 2
Building
Lot Description Back Lane, Back Yard, Few Trees, Front Yard, Low Maintenance Landscape, Interior Lot, Street Lighting, Rectangular Lot
Foundation Poured Concrete
Architectural Style Bi-Level
Level or Stories Bi-Level
Structure Type Concrete,Vinyl Siding,Wood Frame
Others
Restrictions None Known
Tax ID 76408755
Ownership Private
Read Less



