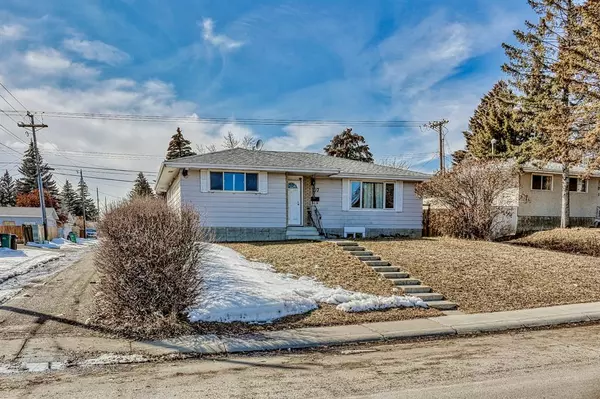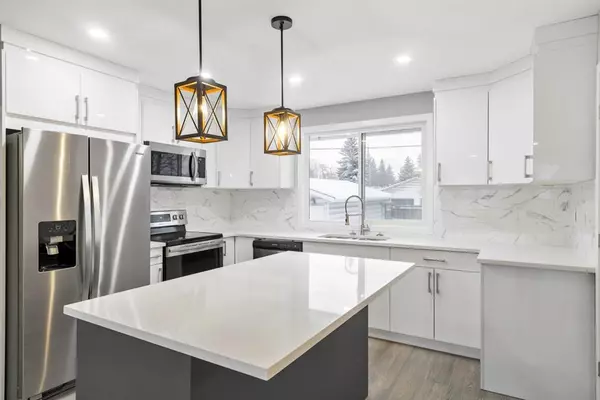For more information regarding the value of a property, please contact us for a free consultation.
107 47 ST NE Calgary, AB T2A 2M9
Want to know what your home might be worth? Contact us for a FREE valuation!

Our team is ready to help you sell your home for the highest possible price ASAP
Key Details
Sold Price $555,000
Property Type Single Family Home
Sub Type Detached
Listing Status Sold
Purchase Type For Sale
Square Footage 1,148 sqft
Price per Sqft $483
Subdivision Marlborough
MLS® Listing ID A2038179
Sold Date 05/18/23
Style Bungalow
Bedrooms 5
Full Baths 3
Originating Board Calgary
Year Built 1968
Annual Tax Amount $2,581
Tax Year 2022
Lot Size 6,469 Sqft
Acres 0.15
Property Description
~~ " CALLING ALL INVESTORS or FIRST-TIME HOME BUYERS " ~~ TAKE ADVANTAGE of a RARE OPPORTUNITY to own this Corner BUNGALOW Home with a total of 2,100 SQ feet WITH " 5 BEDROOMS " + 3 FULL BATHROOMS, SEPARATE ENTRANCE + 2 BEAUTIFUL KITCHENS & 2 LAUNDRY area! That's Right ! PLENTY OF SPACE FOR THE ENTIRE FAMILY. A house like this does not come along very often in this HOT MARKET !!! Located in the PRIME TERRITORY of MARLBOROUGH. Upon entering this BEAUTIFUL HOME You'll notice the attention to detail, BOASTING UPGRADES Like the Gorgeous kitchen with BEAUTIFUL GRANITE COUNTER TOPS, NEW FLOORING, NEW & MODERN KITCHEN CABINETS WITH RENOVATED BACK SPLASH, NEW APPLIANCES, NEW PAINT, NEW LIGHTING FIXTURES, NEW WINDOWS + BRIGHT and AIRY Open floor plan with LARGE WINDOWS EXUDING PLENTY OF NATURAL SUNLIGHT AND THE LIST GOES ON...The Finishes on the Lower Level are very IMPRESSIVE WITH a SEPARATE ENTRANCE, SEPARATE LAUNDRY, a BIG KITCHEN, (ILLEGAL) SUITE and 2 Beds. RELAX and ENJOY in your BEAUTIFUL LANDSCAPE HUGE BACKYARD w/ SINGLE DETACHED OVERSIZE GARAGE. CLOSE TO TRANSIT, SHOPPING CENTER, PARK and SCHOOLS. BOOK your PRIVATE SHOWING NOW and BRING OFFERS, Before it's gone !!!
Location
Province AB
County Calgary
Area Cal Zone Ne
Zoning R-C1
Direction E
Rooms
Other Rooms 1
Basement Separate/Exterior Entry, Finished, Full, Suite
Interior
Interior Features Kitchen Island, Open Floorplan, Quartz Counters, See Remarks, Vinyl Windows
Heating Forced Air, Natural Gas
Cooling None
Flooring Carpet, Laminate
Appliance Dishwasher, Dryer, Electric Stove, Garage Control(s), Microwave Hood Fan, Refrigerator, See Remarks, Washer, Washer/Dryer Stacked
Laundry Laundry Room, Lower Level, Main Level, See Remarks
Exterior
Parking Features Off Street, Parking Pad, Single Garage Detached, Stall
Garage Spaces 1.0
Garage Description Off Street, Parking Pad, Single Garage Detached, Stall
Fence Fenced
Community Features Other, Park, Playground, Schools Nearby, Shopping Nearby, Sidewalks, Street Lights
Roof Type Asphalt Shingle
Porch See Remarks
Lot Frontage 53.94
Exposure E
Total Parking Spaces 2
Building
Lot Description Back Lane, Back Yard, Corner Lot, Front Yard, Lawn, Landscaped, Private, Rectangular Lot, See Remarks
Foundation Poured Concrete
Architectural Style Bungalow
Level or Stories One
Structure Type Vinyl Siding,Wood Frame
Others
Restrictions None Known
Tax ID 76713423
Ownership Private
Read Less



