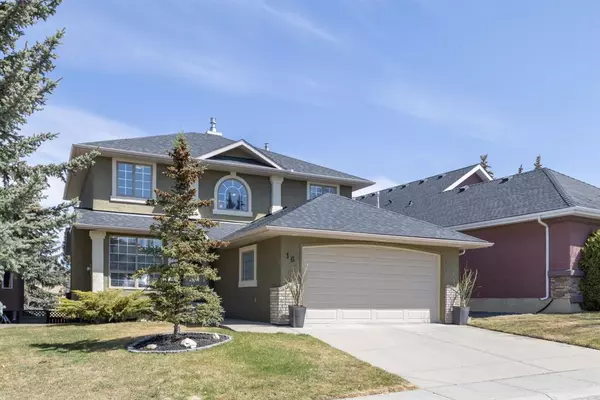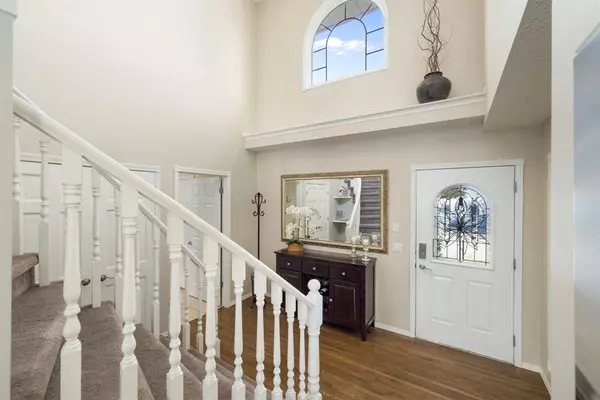For more information regarding the value of a property, please contact us for a free consultation.
16 Mt Assiniboine CIR SE Calgary, AB T2Z 2N4
Want to know what your home might be worth? Contact us for a FREE valuation!

Our team is ready to help you sell your home for the highest possible price ASAP
Key Details
Sold Price $852,500
Property Type Single Family Home
Sub Type Detached
Listing Status Sold
Purchase Type For Sale
Square Footage 2,171 sqft
Price per Sqft $392
Subdivision Mckenzie Lake
MLS® Listing ID A2044736
Sold Date 05/18/23
Style 2 Storey
Bedrooms 4
Full Baths 3
Half Baths 1
HOA Fees $21/ann
HOA Y/N 1
Originating Board Calgary
Year Built 1996
Annual Tax Amount $5,026
Tax Year 2022
Lot Size 5,048 Sqft
Acres 0.12
Property Description
Experience the ultimate in luxury living in this stunning two-storey home, located on a tranquil and desirable street just steps to a kids playground in the charming community of McKenzie Lake. With every inch of this home completely renovated, no detail has been overlooked in the creation of this masterpiece. Step inside and be greeted by the grandeur of the large front entrance, complete with a vaulted ceiling and a striking curved staircase that serves as the centerpiece of the space. The white casings, baseboards, and stair rail lend a timeless elegance to the area, while the dark stained oak hardwood floors throughout the main floor exude a warm and inviting atmosphere. To the left of the entrance you will notice a smartly tucked away den that's the perfect space for the home office. The spacious main floor that boasts an open concept living area is showered by natural light through the wall to wall back windows. The oversized living room is where you'll find a cozy corner fireplace with stone surround & upgraded light fixtures, all of which contribute to the space's serene ambiance. The gourmet kitchen is a chef's dream, with exotic granite counters, an undermount sink, impressive two tone custom cabinetry, a large breakfast nook wrapped in windows, large island, corner pantry, and stainless steel appliances, ensuring you have everything you need to prepare delicious meals for your family and friends. Up the curved staircase brings you to the primary retreat that is the perfect place to unwind after a long day, and whether it's rushing to get ready in the morning or unplugging in the bath after a long day, the gorgeous ensuite brings a hint of luxury into your everyday. Two additional good-sized bedrooms, a full bath, and a laundry room complete the upper level. The developed lower-level walkout is a true oasis, with a 4th bedroom, full bathroom complete with steam shower, huge recreation room with a second fireplace, and a second kitchen with an eating area, making it the ideal spot for extended family, teenage kids or a live in nanny. And the backyard is truly an oasis to be enjoyed all summer long with a large upper deck finished in trex decking with access to the lower poured concrete patio bordered by a retaining wall around it, creating the perfect space for outdoor gatherings and BBQ's (gas line all ready to go) on those long summer nights. The attached double garage provides ample space for two vehicles making sure they are warm and secure all year long and the additional storage means theres room for all your "lake toys". Located just minutes from the McKenzie Meadows golf course, the Bow river, and the pathways of Fish Creek Park, you'll have endless opportunities to enjoy the great outdoors. Plus, with top-rated schools just a short walking distance away, you'll have everything you need right at your doorstep. And of course, don't forget the lake with 4 seasons of activities. This is a home that truly must be seen to be appreciated!
Location
Province AB
County Calgary
Area Cal Zone Se
Zoning R-C1
Direction S
Rooms
Other Rooms 1
Basement Finished, Full, Suite
Interior
Interior Features Bookcases, Breakfast Bar, Double Vanity, Granite Counters, Kitchen Island, No Smoking Home, Open Floorplan, Pantry, See Remarks
Heating Forced Air, Natural Gas
Cooling None
Flooring Carpet, Ceramic Tile, Hardwood
Fireplaces Number 2
Fireplaces Type Basement, Gas, Living Room, Stone
Appliance Dishwasher, Dryer, Electric Stove, Garage Control(s), Microwave, Range Hood, Refrigerator, Washer, Window Coverings
Laundry Upper Level
Exterior
Parking Features Double Garage Attached
Garage Spaces 2.0
Garage Description Double Garage Attached
Fence Fenced
Community Features Clubhouse, Lake, Park, Playground, Schools Nearby, Shopping Nearby, Sidewalks, Street Lights, Tennis Court(s)
Amenities Available Recreation Facilities
Roof Type Asphalt Shingle
Porch Deck, See Remarks
Lot Frontage 43.9
Total Parking Spaces 4
Building
Lot Description Back Yard, Landscaped, Rectangular Lot, See Remarks, Treed
Foundation Poured Concrete
Architectural Style 2 Storey
Level or Stories Two
Structure Type Stucco,Wood Frame
Others
Restrictions Utility Right Of Way
Tax ID 76409158
Ownership Private
Read Less



