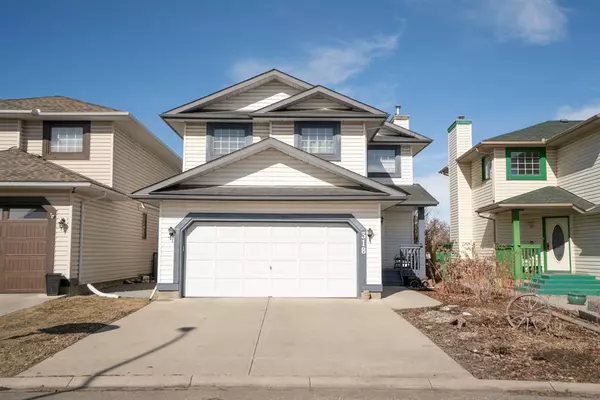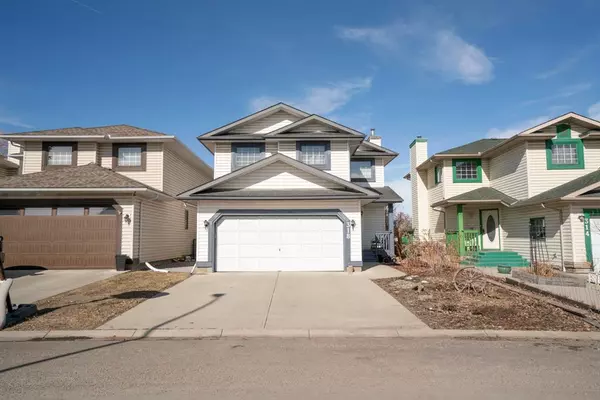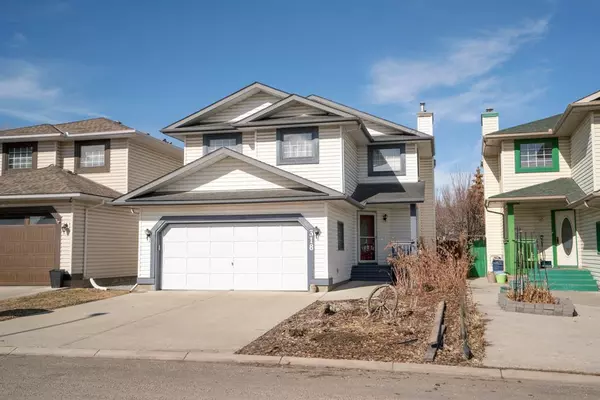For more information regarding the value of a property, please contact us for a free consultation.
318 Mt Cornwall CIR SE Calgary, AB T2Z 2J7
Want to know what your home might be worth? Contact us for a FREE valuation!

Our team is ready to help you sell your home for the highest possible price ASAP
Key Details
Sold Price $576,000
Property Type Single Family Home
Sub Type Detached
Listing Status Sold
Purchase Type For Sale
Square Footage 1,707 sqft
Price per Sqft $337
Subdivision Mckenzie Lake
MLS® Listing ID A2039267
Sold Date 05/18/23
Style 2 Storey
Bedrooms 3
Full Baths 2
Half Baths 1
HOA Fees $22/ann
HOA Y/N 1
Originating Board Calgary
Year Built 1993
Annual Tax Amount $3,124
Tax Year 2022
Lot Size 3,928 Sqft
Acres 0.09
Property Description
This home has everything you need: convenience, lake access, provincial parks, playgrounds, shopping, trails and the river, close schools, and a quiet, family-friendly street. From the front door, you will appreciate the well-thought-out details of this home - including the sitting area on the front patio. Throughout the main floor is easy maintenance vinyl flooring. The living room and kitchen are bright and open, with plenty of natural lighting and a great view of the backyard from the kitchen. With barbeque season coming up, extend your kitchen space and enjoy the outdoors from the backyard patio and privacy from the back alley once the columnar aspens start to bud. Upstairs, a flexible bonus room can be a great place to wind down before bed, a home office, or a second family room. Leading into the primary bedroom, you will appreciate the generous space, his-and-her closet and the private ensuite—two other bedrooms and a shared full bathroom complete the main floor. On the lower level, a fully developed flexible space provides a large area to become whatever you need - a play area, workspace, craft room or even a home theatre! There are also multiple out-of-the-way storage areas for all your seasonal gear. For those inclined to make the space their own, there's also a rough-in for another full bathroom if you need it. The double attached garage has a large workbench and additional storage cupboards for all your tools. The icing on the cake is the proximity to all the community has to offer: Fish Creek Park, access to McKenzie Lake, local schools, the river valley, and to top it off, you're minutes away from the shops on 130th and in McKenzie Towne, as well as Deerfoot and 52nd. Come and see what makes McKenzie Lake one of the most desirable places to call home. You'll love living here!
Location
Province AB
County Calgary
Area Cal Zone Se
Zoning R-C2
Direction SW
Rooms
Other Rooms 1
Basement Finished, Full
Interior
Interior Features Central Vacuum, Kitchen Island, Pantry, Vinyl Windows
Heating Fireplace(s), Forced Air, Natural Gas
Cooling None
Flooring Carpet, Vinyl Plank
Fireplaces Number 1
Fireplaces Type Gas, Living Room
Appliance Dishwasher, Dryer, Electric Stove, Garage Control(s), Microwave, Range Hood, Refrigerator, Washer, Window Coverings
Laundry Main Level
Exterior
Parking Features Concrete Driveway, Double Garage Attached
Garage Spaces 2.0
Garage Description Concrete Driveway, Double Garage Attached
Fence Fenced
Community Features Lake
Amenities Available Clubhouse
Roof Type Asphalt Shingle
Porch Front Porch, Rear Porch
Lot Frontage 40.03
Exposure SW
Total Parking Spaces 4
Building
Lot Description Back Lane, Back Yard, See Remarks, Treed
Foundation Poured Concrete
Architectural Style 2 Storey
Level or Stories Two
Structure Type Vinyl Siding,Wood Frame
Others
Restrictions Restrictive Covenant-Building Design/Size,See Remarks
Tax ID 76452176
Ownership Private
Read Less



