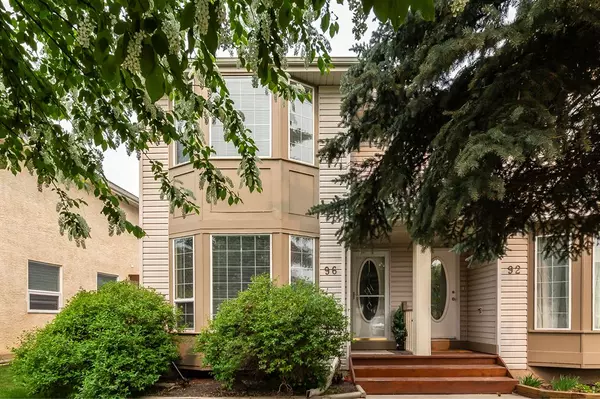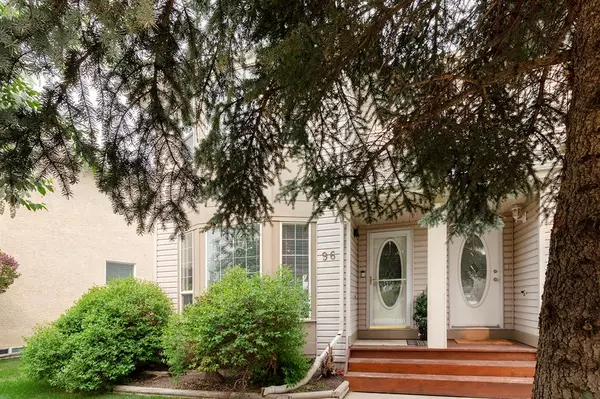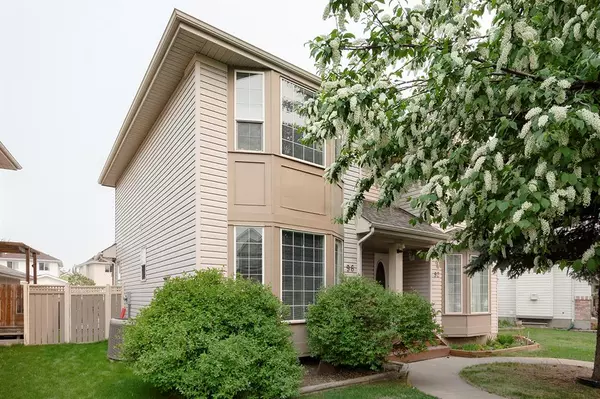For more information regarding the value of a property, please contact us for a free consultation.
96 Chaparral Ridge CIR SE Calgary, AB T2X 3K3
Want to know what your home might be worth? Contact us for a FREE valuation!

Our team is ready to help you sell your home for the highest possible price ASAP
Key Details
Sold Price $451,500
Property Type Single Family Home
Sub Type Semi Detached (Half Duplex)
Listing Status Sold
Purchase Type For Sale
Square Footage 1,004 sqft
Price per Sqft $449
Subdivision Chaparral
MLS® Listing ID A2048774
Sold Date 05/18/23
Style 2 Storey,Side by Side
Bedrooms 3
Full Baths 1
Half Baths 1
Originating Board Calgary
Year Built 1996
Annual Tax Amount $2,277
Tax Year 2022
Lot Size 2,949 Sqft
Acres 0.07
Property Description
Welcome home to this Spectacular Upgraded property in Chaparral. NO CONDO FEES! Steps away from Chaparral Ridge, Fish Creek Park and numerous bike and walking paths. You will not be disappointed. Upon entering the home you will find large windows producing an abundance of natural light. The cozy living room presents with a gas fireplace & space to relax and entertain. New vinyl plank flooring on the main floor, , fresh paint throughout, pot lights in the hallway & kitchen and upgraded light fixtures all add character to this fine home. A large kitchen with upgraded stainless steel appliances, microwave hood fan, pantry and new ceramic backsplash are added bonuses. The top floor shows with a large master bedroom with walk-in closet. Two additional large bedrooms and a 4- piece bathroom complete the top floor. Numerous other upgrades include, lighting fixtures, wireless thermostat, wireless LED lights in the front and back yards, air conditioning, basement laundry area with washer and dryer, additional refrigerator downstairs and new Proflo toilets. Basement is roughed in for a bathroom and is available for you to design the basement of your dreams. The beautiful landscaped and fenced backyard presents with a garden area and back decks that are perfect for barbecuing, relaxing and family gatherings. Complete with an attached insulated, drywalled and HEATED single garage and parking pad, which can accommodate all the families vehicles.. Schools, parks and shopping within walking distance. Close to entertainment, dining, transit and all major traffic routes. OPEN HOUSE Saturday May 20 1:00-2:30 pm and Sunday May 21 1:30-3:00 pm
Location
Province AB
County Calgary
Area Cal Zone S
Zoning R-2
Direction W
Rooms
Basement Full, Unfinished
Interior
Interior Features Bathroom Rough-in, Ceiling Fan(s), Closet Organizers, Laminate Counters, Pantry, See Remarks, Storage, Track Lighting
Heating Forced Air, Natural Gas
Cooling Central Air
Flooring Carpet, Linoleum, Vinyl Plank
Fireplaces Number 1
Fireplaces Type Blower Fan, Gas, Living Room, Mantle, See Remarks
Appliance Central Air Conditioner, Dishwasher, Dryer, Electric Stove, Garage Control(s), Microwave Hood Fan, Refrigerator, Washer, Window Coverings
Laundry In Basement
Exterior
Parking Features Garage Door Opener, Garage Faces Rear, Heated Garage, Insulated, On Street, Single Garage Attached
Garage Spaces 1.0
Garage Description Garage Door Opener, Garage Faces Rear, Heated Garage, Insulated, On Street, Single Garage Attached
Fence Fenced
Community Features Other, Park, Playground, Schools Nearby, Shopping Nearby, Sidewalks, Street Lights, Walking/Bike Paths
Roof Type Asphalt Shingle
Porch Deck, Front Porch, Rear Porch
Lot Frontage 36.48
Exposure W
Total Parking Spaces 3
Building
Lot Description Back Lane, Back Yard, City Lot, Front Yard, Lawn, Landscaped, Level, Street Lighting, Yard Lights, Pie Shaped Lot, Treed
Foundation Poured Concrete
Architectural Style 2 Storey, Side by Side
Level or Stories Two
Structure Type Concrete,Vinyl Siding,Wood Frame
Others
Restrictions None Known
Tax ID 76437264
Ownership Private
Read Less



