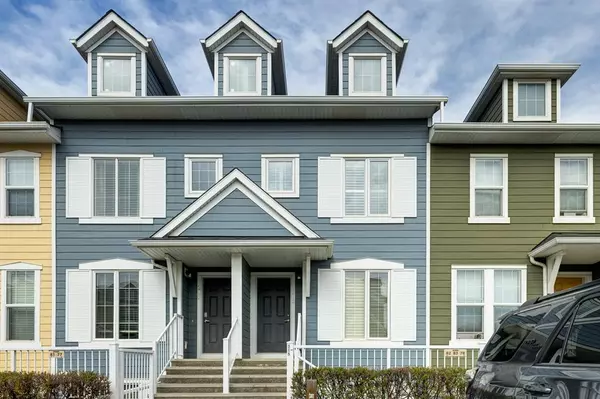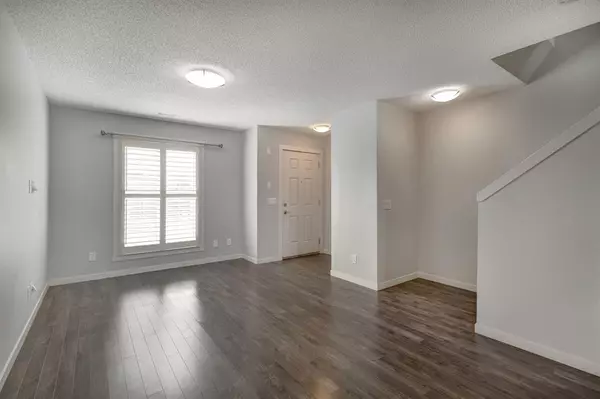For more information regarding the value of a property, please contact us for a free consultation.
312 McKenzie Towne Close SE Calgary, AB T2Z 1A9
Want to know what your home might be worth? Contact us for a FREE valuation!

Our team is ready to help you sell your home for the highest possible price ASAP
Key Details
Sold Price $333,312
Property Type Townhouse
Sub Type Row/Townhouse
Listing Status Sold
Purchase Type For Sale
Square Footage 1,091 sqft
Price per Sqft $305
Subdivision Mckenzie Towne
MLS® Listing ID A2046194
Sold Date 05/18/23
Style 2 Storey
Bedrooms 2
Full Baths 2
Half Baths 1
Condo Fees $278
Originating Board Calgary
Year Built 2011
Annual Tax Amount $1,749
Tax Year 2022
Property Description
This is a great opportunity to own this very nice clean vacant townhouse with some special features and quick possession possibility. The top floor features two nice-size bedrooms with ensuite bathrooms. This floor also features a laundry feature and low maintenance laminate floors and elegant window shutters. From this floor you have access to a very nice attic storage area very convenient and handy. The open plan main floor features the kitchen with new cabinets, a pantry, storage closet, open dining area, and living room. From the kitchen you also have your own utility room. Walk out to the fenced backyard for some outdoor space. The parking stall is right in front of the front door. Great location, close to lots of amenities and 5 min drive from the South hospital. Book your appointment right away.
Location
Province AB
County Calgary
Area Cal Zone Se
Zoning M-2
Direction SW
Rooms
Basement None
Interior
Interior Features Kitchen Island, No Animal Home, Storage, Vinyl Windows
Heating Forced Air
Cooling Wall/Window Unit(s)
Flooring Laminate
Appliance Dishwasher, Electric Stove, Microwave Hood Fan, Refrigerator, Washer/Dryer Stacked, Window Coverings
Laundry In Unit, Upper Level
Exterior
Garage Stall
Garage Description Stall
Fence Fenced
Community Features Schools Nearby, Shopping Nearby
Utilities Available Electricity Connected, Natural Gas Connected, Water Connected
Amenities Available None
Roof Type Asphalt Shingle
Porch None
Exposure SW
Total Parking Spaces 1
Building
Lot Description Back Yard
Foundation Poured Concrete
Architectural Style 2 Storey
Level or Stories Two
Structure Type Composite Siding,Wood Frame
Others
HOA Fee Include Maintenance Grounds,Professional Management
Restrictions None Known
Tax ID 76329460
Ownership Private
Pets Description Call
Read Less
GET MORE INFORMATION




