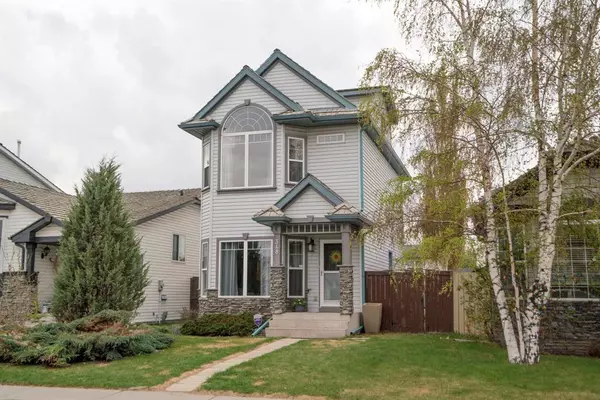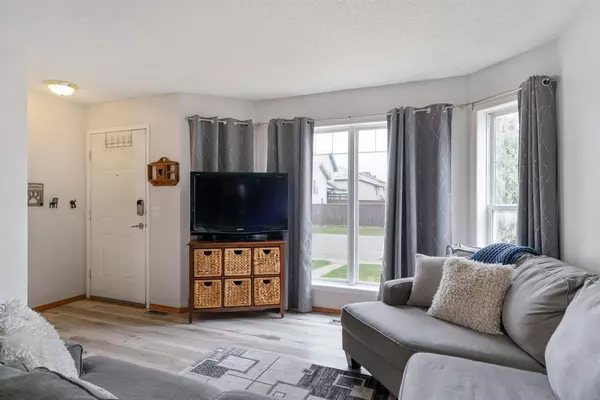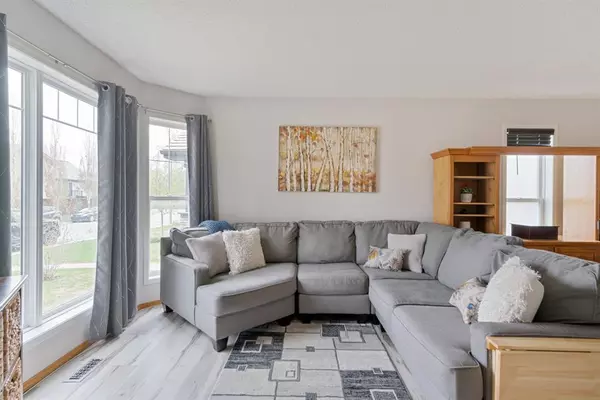For more information regarding the value of a property, please contact us for a free consultation.
348 Mt Aberdeen Close SE Calgary, AB T2Z 3N4
Want to know what your home might be worth? Contact us for a FREE valuation!

Our team is ready to help you sell your home for the highest possible price ASAP
Key Details
Sold Price $455,000
Property Type Single Family Home
Sub Type Detached
Listing Status Sold
Purchase Type For Sale
Square Footage 1,372 sqft
Price per Sqft $331
Subdivision Mckenzie Lake
MLS® Listing ID A2047150
Sold Date 05/18/23
Style 2 Storey
Bedrooms 3
Full Baths 2
Half Baths 1
Originating Board Calgary
Year Built 1998
Annual Tax Amount $2,573
Tax Year 2022
Lot Size 3,584 Sqft
Acres 0.08
Property Description
Welcome to your new home in the family-friendly community of McKenzie Lake! This charming 1372sf single-family has 3 beds/2.5 baths and is located on a cul-de-sac, providing a peaceful and safe environment for you and your loved ones. The main floor features a combined living/dining room, and kitchen with an island and breakfast area. Upstairs, you'll find three bedrooms and the main 4pc bathroom, providing plenty of space for your family to rest and relax. One of the highlights of this home is the unique loft area (209sf) in the primary bedroom, which can be used as a quiet reading nook, home office, or relaxing retreat. The primary bedroom also features vaulted ceilings and walk-in closet. The developed basement (528sf) is perfect for family fun and entertainment, with a rec room and a 3pc bathroom. This space can be used as a playroom for the kids, a home theatre, or a workout area – the possibilities are endless! Outside, you'll find off-street parking for two vehicles at the rear of the property, ensuring that you always have a convenient place to park. The home is also just steps away from a children's playground, making it easy for your little ones to get out play. Located close to schools, public transit, and shopping at South Trail Crossing, this home offers the perfect blend of comfort, convenience, and community. Don't forget to check out the 3D virtual tour. Book your viewing today!
Location
Province AB
County Calgary
Area Cal Zone Se
Zoning R-C1N
Direction N
Rooms
Basement Finished, Full
Interior
Interior Features Kitchen Island, Laminate Counters, Vaulted Ceiling(s)
Heating Forced Air, Natural Gas
Cooling None
Flooring Carpet, Laminate
Appliance Dishwasher, Electric Range, Microwave Hood Fan, Refrigerator, Washer/Dryer, Window Coverings
Laundry In Basement
Exterior
Parking Features Off Street, Parking Pad, See Remarks
Garage Description Off Street, Parking Pad, See Remarks
Fence Fenced
Community Features Golf, Lake, Park, Playground, Schools Nearby, Shopping Nearby, Walking/Bike Paths
Roof Type Pine Shake
Porch Deck
Lot Frontage 32.09
Exposure N
Total Parking Spaces 2
Building
Lot Description Back Lane, Dog Run Fenced In, Rectangular Lot
Foundation Poured Concrete
Architectural Style 2 Storey
Level or Stories Two
Structure Type Vinyl Siding,Wood Frame
Others
Restrictions Utility Right Of Way
Tax ID 76468406
Ownership Private
Read Less



