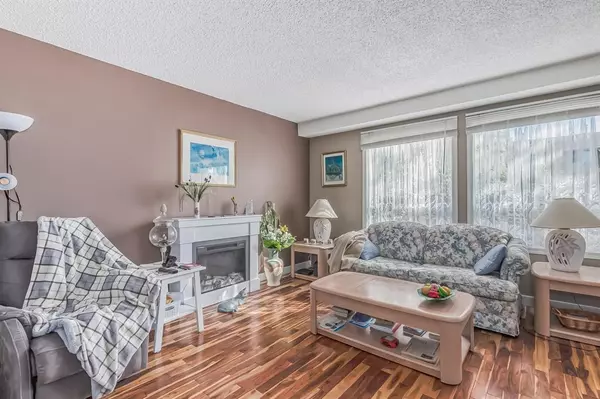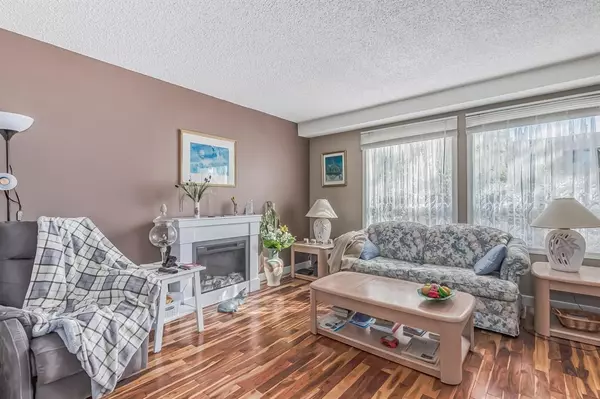For more information regarding the value of a property, please contact us for a free consultation.
1332 Ranchlands WAY NW Calgary, AB T3G 1R2
Want to know what your home might be worth? Contact us for a FREE valuation!

Our team is ready to help you sell your home for the highest possible price ASAP
Key Details
Sold Price $365,000
Property Type Townhouse
Sub Type Row/Townhouse
Listing Status Sold
Purchase Type For Sale
Square Footage 1,076 sqft
Price per Sqft $339
Subdivision Ranchlands
MLS® Listing ID A2048758
Sold Date 05/17/23
Style 2 Storey
Bedrooms 3
Full Baths 1
Half Baths 1
Originating Board Calgary
Year Built 1978
Annual Tax Amount $2,334
Tax Year 2022
Lot Size 1,646 Sqft
Acres 0.04
Property Description
NOT A CONDO, this is an attached 2-story home in a Quiet, family-friendly street in the ever-popular community of Ranchlands! Close to schools, churches, local shopping, as well as the mega stores in Crowfoot Centre shopping complex, YMCA, library, rec-center, parks, and transit bus, stops close by as well as the Crowfoot C-train station for a worry-free commute to the city center. Welcome home no work to do here townhouse is close to the Crowfoot LRT. NO CONDO FEES!! Hardwood floors that you would find in a million-dollar home, ceramic tile, awesome cabinets and backsplash, stainless steel appliances, and vanities and bathrooms. There are 3 spacious bedrooms. Newer vinyl windows and siding front and back. Entertain on the sunny front deck and enjoy the fenced backyard. Come and view this home today, call to view.
Location
Province AB
County Calgary
Area Cal Zone Nw
Zoning M-CG d44
Direction S
Rooms
Basement Full, Partially Finished
Interior
Interior Features Vinyl Windows
Heating Forced Air, Natural Gas
Cooling None
Flooring Carpet, Ceramic Tile, Hardwood
Appliance Dishwasher, Refrigerator, Stove(s)
Laundry In Basement
Exterior
Parking Features Parking Pad
Garage Description Parking Pad
Fence Fenced
Community Features Park, Schools Nearby, Sidewalks
Roof Type Asphalt Shingle
Porch Deck
Lot Frontage 5.0
Exposure S
Total Parking Spaces 1
Building
Lot Description Irregular Lot
Foundation Poured Concrete
Architectural Style 2 Storey
Level or Stories Two
Structure Type Vinyl Siding,Wood Frame
Others
Restrictions None Known
Tax ID 76505658
Ownership Private
Read Less



