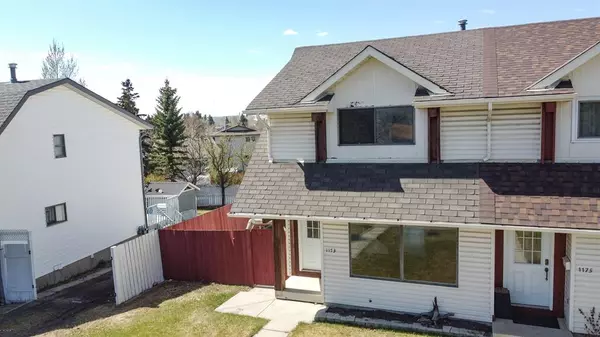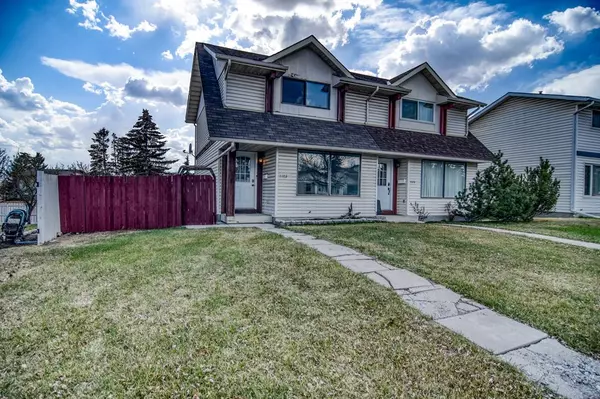For more information regarding the value of a property, please contact us for a free consultation.
1173 Ranchlands BLVD NW Calgary, AB T3G 1G4
Want to know what your home might be worth? Contact us for a FREE valuation!

Our team is ready to help you sell your home for the highest possible price ASAP
Key Details
Sold Price $368,500
Property Type Single Family Home
Sub Type Semi Detached (Half Duplex)
Listing Status Sold
Purchase Type For Sale
Square Footage 1,021 sqft
Price per Sqft $360
Subdivision Ranchlands
MLS® Listing ID A2045401
Sold Date 05/18/23
Style 2 Storey,Side by Side
Bedrooms 3
Full Baths 1
Half Baths 1
Originating Board Calgary
Year Built 1977
Annual Tax Amount $2,116
Tax Year 2022
Lot Size 3,756 Sqft
Acres 0.09
Property Description
Why rent when you can own! No condo fees! Perfect for an investor or first-time buyer. A freshly painted 3-bedroom home with 1.5 baths. It is a bright home with lots of windows. Enjoy your south facing private backyard with a large deck for summer entertaining and BBQS. Plenty of parking in the back for vehicles. The basement is ready for your touch if you should decide to develop it in the future. Features include newer laminate flooring throughout, updated kitchen with stainless steel appliances ,newer furnace and hot water tank, cement retaining wall and sidewalk completed in backyard. Ranchlands is a strong community with parks, greenspaces, off leash parks, community center and schools. Easy access to downtown and the mountains, close to the c-train, Crowfoot Crossing and the YMCA .Do not miss this opportunity!
Location
Province AB
County Calgary
Area Cal Zone Nw
Zoning R-C2
Direction NE
Rooms
Basement Full, Unfinished
Interior
Interior Features Ceiling Fan(s)
Heating Forced Air, Natural Gas
Cooling None
Flooring Laminate
Appliance Dishwasher, Dryer, Electric Stove, Microwave Hood Fan, Refrigerator, Washer
Laundry Lower Level
Exterior
Parking Features Off Street
Garage Description Off Street
Fence Fenced
Community Features Park, Playground, Schools Nearby, Shopping Nearby, Sidewalks, Street Lights
Roof Type Asphalt Shingle
Porch None
Lot Frontage 30.19
Exposure N
Total Parking Spaces 2
Building
Lot Description Back Lane, Landscaped, Street Lighting, Rectangular Lot
Foundation Poured Concrete
Architectural Style 2 Storey, Side by Side
Level or Stories Two
Structure Type Vinyl Siding,Wood Frame
Others
Restrictions None Known
Tax ID 76781662
Ownership Private
Read Less



