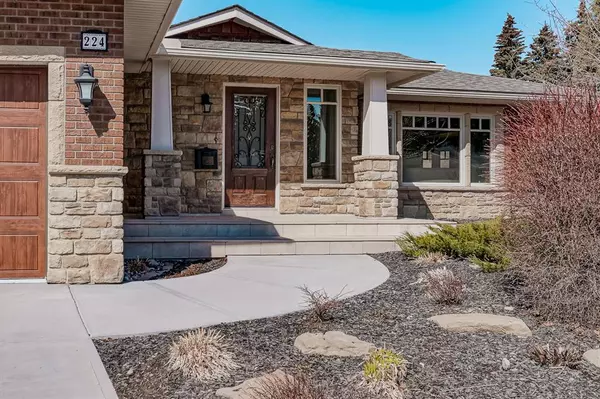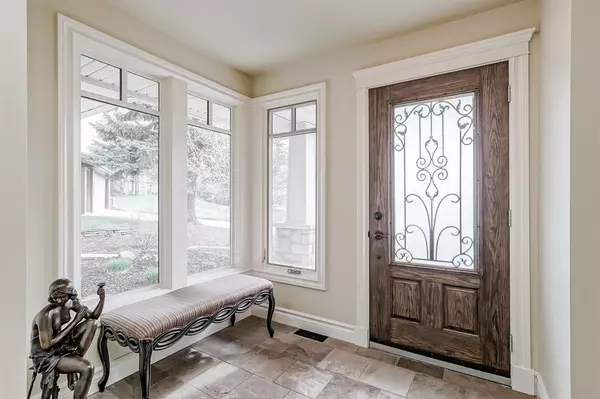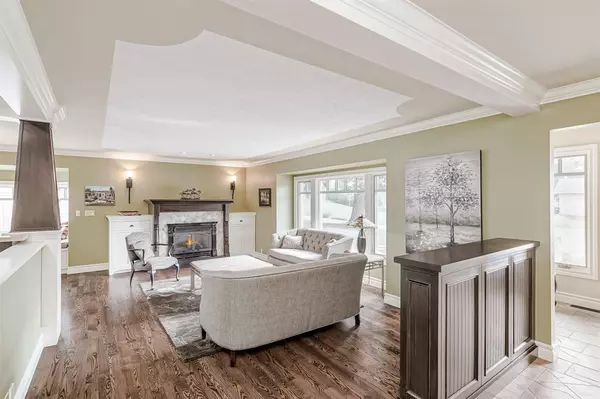For more information regarding the value of a property, please contact us for a free consultation.
224 Varsity Estates PL NW Calgary, AB T3B 3B7
Want to know what your home might be worth? Contact us for a FREE valuation!

Our team is ready to help you sell your home for the highest possible price ASAP
Key Details
Sold Price $1,400,000
Property Type Single Family Home
Sub Type Detached
Listing Status Sold
Purchase Type For Sale
Square Footage 1,996 sqft
Price per Sqft $701
Subdivision Varsity
MLS® Listing ID A2042138
Sold Date 05/18/23
Style Bungalow
Bedrooms 4
Full Baths 3
Originating Board Calgary
Year Built 1976
Annual Tax Amount $8,436
Tax Year 2022
Lot Size 10,882 Sqft
Acres 0.25
Property Description
Welcome to the home of your dreams! This stunning property nestled in a quiet cul-de-sac in sought-after Varsity Estates is truly a once-in-a-lifetime opportunity. From the moment you step inside, you'll be greeted by the perfect blend of elegance, luxury, and functionality. Let's start with the stunning hardwood floors and heated tile, which offer a warm and welcoming atmosphere. The open floor plan, with its large windows and hand-troweled ceilings, creates a sense of spaciousness and allows natural light to flood the home. The stunning gas fireplace provides a cozy touch, perfect for those chilly evenings when you want to curl up with a good book or entertain guests. The gourmet island kitchen with its granite countertops is a chef's dream, featuring custom finishes and high-quality appliances. The main floor den and custom California Closets in bedrooms provide added convenience and functionality, making life easier for you and your family. An added bonus of this home is the primary bedroom. With French doors that open onto the patio, his and her closets, and a spa-like ensuite with heated floors and a clawfoot tub. The lower level is equally impressive, with two spacious bedrooms, a full bathroom, and oversized windows that let in plenty of natural light. Here you will also find a spacious laundry room with a utility sink and lots of extra storage cabinets. And when you step outside, you'll be greeted by an enormous, beautifully landscaped backyard with new concrete work and sump pumps for added protection. This home truly has it all – great location, beautiful finishes, and plenty of space for both indoor and outdoor living. And with close proximity to golf, parks, schools, playgrounds, shopping, and major roads, it's the perfect place for you and your family to call home. Don't miss out on this incredible opportunity – schedule a viewing today and discover why this stunning property won't be on the market for long.
Location
Province AB
County Calgary
Area Cal Zone Nw
Zoning R-C1
Direction E
Rooms
Other Rooms 1
Basement Finished, Full
Interior
Interior Features Bookcases, Closet Organizers, Kitchen Island, Quartz Counters, Sump Pump(s)
Heating In Floor, Forced Air, Natural Gas
Cooling None
Flooring Carpet, Hardwood, Tile
Fireplaces Number 1
Fireplaces Type Gas, Mantle
Appliance Dishwasher, Gas Stove, Microwave, Range Hood, Refrigerator, Washer/Dryer, Window Coverings
Laundry Laundry Room, Lower Level
Exterior
Parking Features Double Garage Attached
Garage Spaces 2.0
Garage Description Double Garage Attached
Fence Fenced
Community Features Golf, Playground, Schools Nearby, Shopping Nearby
Roof Type Asphalt Shingle
Porch Patio
Lot Frontage 49.54
Total Parking Spaces 4
Building
Lot Description Cul-De-Sac, Fruit Trees/Shrub(s), Low Maintenance Landscape, Landscaped, Level, Pie Shaped Lot, Private
Foundation Poured Concrete
Architectural Style Bungalow
Level or Stories One
Structure Type Brick,Stone,Wood Frame
Others
Restrictions None Known
Tax ID 76609259
Ownership Private
Read Less



