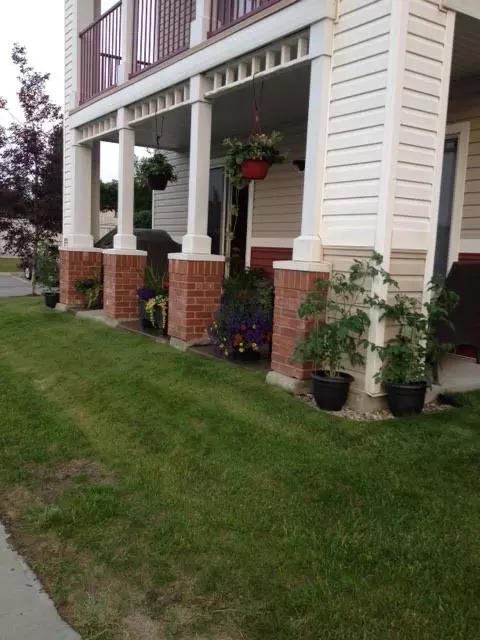For more information regarding the value of a property, please contact us for a free consultation.
9 COUNTRY VILLAGE Bay NE #102 Calgary, AB T3K 5J8
Want to know what your home might be worth? Contact us for a FREE valuation!

Our team is ready to help you sell your home for the highest possible price ASAP
Key Details
Sold Price $270,000
Property Type Condo
Sub Type Apartment
Listing Status Sold
Purchase Type For Sale
Square Footage 1,039 sqft
Price per Sqft $259
Subdivision Country Hills Village
MLS® Listing ID A2042594
Sold Date 05/18/23
Style Apartment
Bedrooms 2
Full Baths 2
Condo Fees $591/mo
Originating Board Calgary
Year Built 2000
Annual Tax Amount $1,481
Tax Year 2022
Lot Size 1.520 Acres
Acres 1.52
Property Description
Renovated, massive ground floor corner unit condo in a whisper-quiet building in Country Hills Village. 1097 square feet of open-concept living space including 2 bedrooms, 2 full bathrooms, principal bedroom large enough to accommodate king-sized bed with a giant walk in closet. Beautiful corner gas fireplace. This home is a corner unit and has *seven* windows with custom window coverings! You will be able to open these windows in summer and enjoy a refreshing cross-breeze. The unit is cozy in winter and stays cool in summer with its north and east exposures. The gourmet kitchen is equipped with new solid-surface counter tops, new under-mount sink, new tile backsplash, all stainless appliances, new whisper quiet dishwasher, self cleaning smooth top range, a pull-out faucet and an eat up breakfast bar which is great for entertaining. This unit is perfectly suited for roommates to share or a family with children, as the bedrooms are in opposite corners of the home, and each bedroom has its own full bathroom. This unit also has its very own large, separate in suite laundry/ storage room equipped with a newer, full size, large-capacity washer and dryer set. There is a generously sized dining area, great room, and even a separate space that could be used for a home office. On top of all of this, the unit comes with its own reserved parking stall right in front of the unit, a large indoor storage space separate from the unit which is perfect for storing seasonal items, sports equipment, winter tires, and Christmas decorations . Condo fees include all utilities except electricity and internet. An extra parking stall which is directly in front of the patio can be rented for only 50 dollars per month. The transit stop is steps from the door, and the main floor corner unit access makes coming and going with groceries a breeze. In fact, the patio doors which face the parking area can be used as your entrance and exit as they are equipped with a keyed lock. This feature allows you to bypass the building entry doors and enter right into your unit, almost like it is a townhome or house! No fumbling with multiple doors, going down any hallways, or using any elevators! There is a large, private concrete patio off the great room which is accessed through sliding patio doors to enjoy a bbq and entertaining friends. Close to shopping, restaurants, Vivo, movie theatre, and has direct access to a gorgeous pond with fountains, walking paths and wildlife. Established community with mature trees, schools, walking distance to shops, restaurants and amenities. New wood-look luxury vinyl plank flooring has been installed, new baseboards and the entire unit including trim has been painted. The bathrooms have new countertops, under mount sinks, faucets and mirrors. With 1097 square feet all on one, open concept level this home feels nothing like a condo and is truly unique. Act quickly, this one will not last!
Location
Province AB
County Calgary
Area Cal Zone N
Zoning DC (pre 1P2007)
Direction N
Rooms
Other Rooms 1
Basement None
Interior
Interior Features No Animal Home, No Smoking Home
Heating Forced Air, Hot Water, Natural Gas
Cooling None
Flooring Carpet, Laminate
Fireplaces Number 1
Fireplaces Type Gas
Appliance Dishwasher, Dryer, Electric Stove, Range Hood, Refrigerator, Washer, Window Coverings
Laundry In Unit
Exterior
Parking Features Assigned, Stall
Garage Description Assigned, Stall
Community Features Park, Playground, Schools Nearby, Shopping Nearby, Sidewalks
Amenities Available Elevator(s), Playground, Storage, Visitor Parking
Roof Type Asphalt Shingle
Porch Patio, See Remarks
Exposure N
Total Parking Spaces 1
Building
Lot Description Low Maintenance Landscape, Landscaped
Story 4
Foundation Poured Concrete
Architectural Style Apartment
Level or Stories Single Level Unit
Structure Type Vinyl Siding,Wood Frame
Others
HOA Fee Include Common Area Maintenance,Heat,Insurance,Parking,Professional Management,Reserve Fund Contributions,Sewer,Snow Removal,Water
Restrictions None Known
Ownership Private
Pets Allowed Restrictions, Yes
Read Less



