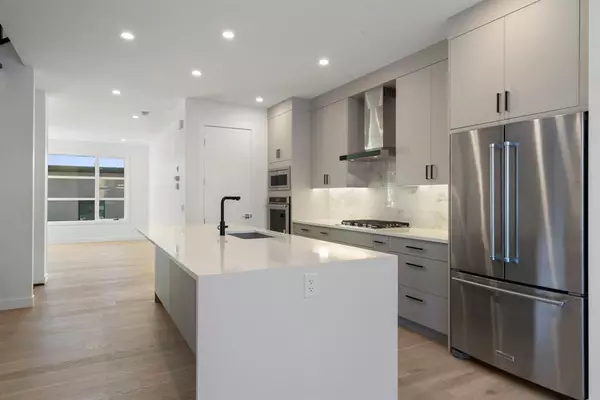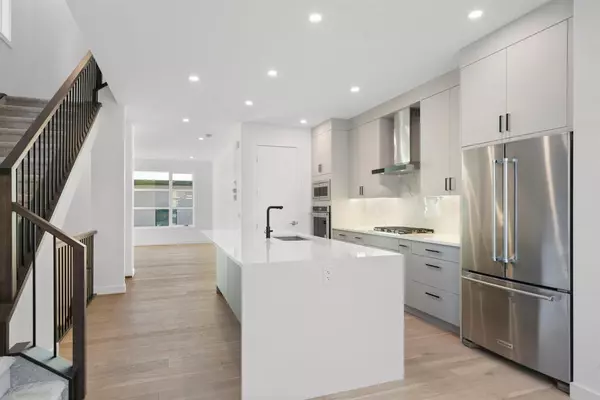For more information regarding the value of a property, please contact us for a free consultation.
2227 Broadview RD NW Calgary, AB T2N3J3
Want to know what your home might be worth? Contact us for a FREE valuation!

Our team is ready to help you sell your home for the highest possible price ASAP
Key Details
Sold Price $1,040,000
Property Type Single Family Home
Sub Type Semi Detached (Half Duplex)
Listing Status Sold
Purchase Type For Sale
Square Footage 2,182 sqft
Price per Sqft $476
Subdivision West Hillhurst
MLS® Listing ID A2017199
Sold Date 05/17/23
Style 3 Storey,Side by Side
Bedrooms 5
Full Baths 4
Half Baths 1
Originating Board Calgary
Year Built 2022
Tax Year 2023
Lot Size 2,819 Sqft
Acres 0.06
Property Description
Welcome to West Hillhurst! This is your opportunity to own in one of Calgary's most vibrant and desirable communities.
Exceptional quality and finishing throughout. This Hickerson Contracting built home was thoughtfully designed with modern luxury and efficiency. Finished top to bottom, offering 5 bedrooms and 4.5 bathrooms with over 2875 SQ.FT of living space. Custom-built pantry, powder room, broom storage, exquisite finishing, and detailing. The open floor plans flow nicely, creating the perfect space for entertaining or family gatherings. Impressive details such as white oak engineered hardwood floors on the main level, floor-to-ceiling large quartz tiled fireplace and more. Triple pane windows throughout guarantee calmness from the outside while providing extra energy savings. Get inspired in the gourmet kitchen with a huge waterfall island, stainless steel appliances, soft-close custom cabinets, and quartz countertops. Leaving the main floor to the rear door you are led onto the south-facing 9 x 15 composite deck, down the two stairs through your yard, and into the double-car garage. Ascending to the upper level, the finished metal spindles and custom handrails dress up the stairwell, which brings you to find 2 bedrooms and a shared bath. Let your stress of the day go to your spacious sun-drenched primary retreat, with a walk-in closet. The spa-like ensuite features a walk-in shower, beautiful Volakas Grigio profiled porcelain tiles and heated flooring. Making your way up to the top floor you will find an unrivaled, unmatched 3rd floor. This impressive bonus space that overlooks the mighty Bow River with a panorama of the south face affords you a nice view, from sunrise to sunset!.This level can be a much sought after executive suite, offering an En-suite bath that flows into an extra bedroom or an office with a wet bar close at hand. The basement is completely finished and includes an additional 5th bedroom with a full bath, an entertainment area, and hydronic in-floor heated roughed-in;Anyone will appreciate details like the back alley of this home as it immediately opens to a small park and within seconds you are on the bike path. To the left of you, no more than 200 meters lies the bicycle bridge that takes you and your family over Memorial drive to the Bow River and its bike paths, and to the right, 200 meters down is an off-leash dog park and kids park with ice rink come the winter. This location doesn't get much better than this. Too many details to list, this home truly must be seen to be appreciated. The possibilities are endless. West Hillhurst brings the inner-city vibe, enjoys unique restaurants, local shopping, arts and culture, easy access to downtown and other trendy areas such as Kensington. Great schools within walking distance, including SAIT, an expansive pathway system and more. Hillhurst is a dynamic community with so much to offer to professionals and families alike. Call now to view this spectacular Home!.
Location
Province AB
County Calgary
Area Cal Zone Cc
Zoning RC2
Direction E
Rooms
Other Rooms 1
Basement Finished, Full
Interior
Interior Features Bar, Built-in Features, High Ceilings, Kitchen Island, No Animal Home, No Smoking Home, Open Floorplan, Pantry, Sump Pump(s), Vinyl Windows, Wired for Sound
Heating In Floor Roughed-In, Natural Gas, See Remarks
Cooling Other
Flooring Carpet, Ceramic Tile, Hardwood, Other
Fireplaces Number 1
Fireplaces Type Electric, Living Room, Tile
Appliance Built-In Oven, Garage Control(s), Gas Cooktop, Humidifier, Microwave, Other, Range Hood, Refrigerator, Washer/Dryer, Wine Refrigerator
Laundry Laundry Room, Other, Sink, Upper Level
Exterior
Parking Features Alley Access, Covered, Double Garage Detached, Garage Door Opener, Garage Faces Rear, See Remarks, Side By Side
Garage Spaces 2.0
Garage Description Alley Access, Covered, Double Garage Detached, Garage Door Opener, Garage Faces Rear, See Remarks, Side By Side
Fence Fenced
Community Features Other, Park, Playground, Schools Nearby, Sidewalks
Roof Type Asphalt Shingle
Porch Balcony(s), Deck, Front Porch
Lot Frontage 22.47
Exposure E
Total Parking Spaces 2
Building
Lot Description No Neighbours Behind, Landscaped
Foundation Combination, Poured Concrete, Slab
Architectural Style 3 Storey, Side by Side
Level or Stories Three Or More
Structure Type See Remarks,Stucco,Wood Frame
New Construction 1
Others
Restrictions None Known
Ownership Private
Read Less



