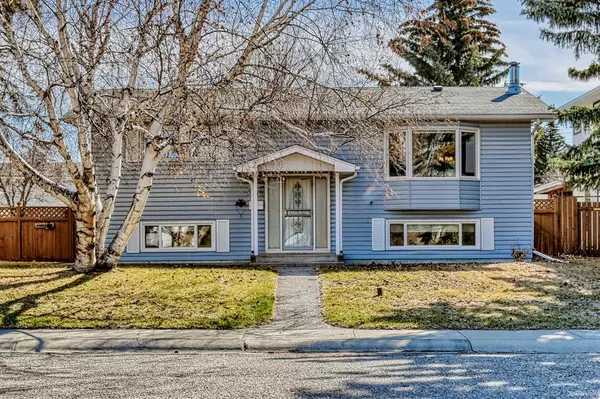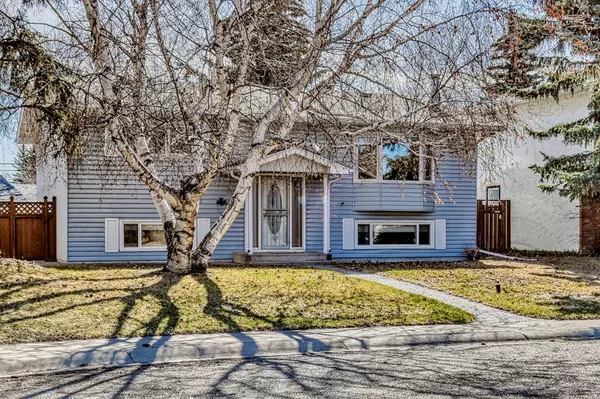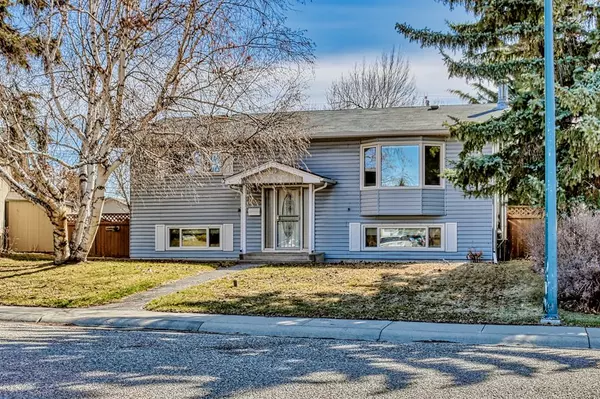For more information regarding the value of a property, please contact us for a free consultation.
5204 Vandale PL NW Calgary, AB T3A 0K6
Want to know what your home might be worth? Contact us for a FREE valuation!

Our team is ready to help you sell your home for the highest possible price ASAP
Key Details
Sold Price $671,750
Property Type Single Family Home
Sub Type Detached
Listing Status Sold
Purchase Type For Sale
Square Footage 1,055 sqft
Price per Sqft $636
Subdivision Varsity
MLS® Listing ID A2043006
Sold Date 05/17/23
Style Bi-Level
Bedrooms 4
Full Baths 2
Originating Board Calgary
Year Built 1968
Annual Tax Amount $4,272
Tax Year 2022
Lot Size 6,996 Sqft
Acres 0.16
Property Description
Welcome to one of the BEST locations in all of Varsity Acres! This tastefully updated bi-level is situated at the back of a cul de sac with an east backyard. Home is walking distance to a kids park, Bowmont Park, Market Mall & numerous schools in the area. Main level has upgraded hardwood floors throughout. Windows on the entire main have been replaced. A spacious primary bedroom along with a 2nd bedroom which is supported by an updated 4 piece bathroom. Kitchen has been updated in prior years with white appliances, tons of counter space and access to a raised deck. The deck is large in size and can support many people. Lower level has new vinyl flooring throughout. There are 2 large bedrooms down with both having legal egress windows. A wood burning stove can heat the spacious rec room. Lots of added light from the 2 windows facing west. A full 3 piece bathroom down. Furnace & water tank both replaced in the past 10 years. Washer dryer located in mechanical room. The yard is a large pie lot with an oversized double garage + RV parking. Gardens and nicely landscaped along with a huge aggregate concrete patio. The garage is large (25x23) and has an outlet for an electric vehicle plus 220V power. If you're after a superb location then this is it!
Location
Province AB
County Calgary
Area Cal Zone Nw
Zoning R-C1
Direction W
Rooms
Basement Finished, Full
Interior
Interior Features Laminate Counters, See Remarks
Heating Forced Air
Cooling None
Flooring Hardwood, Laminate
Fireplaces Number 1
Fireplaces Type Basement, Wood Burning Stove
Appliance Dishwasher, Dryer, Electric Stove, Freezer, Garage Control(s), Refrigerator, Washer, Window Coverings
Laundry In Basement
Exterior
Parking Features Double Garage Detached, Oversized, Plug-In, Private Electric Vehicle Charging Station(s)
Garage Spaces 2.0
Garage Description Double Garage Detached, Oversized, Plug-In, Private Electric Vehicle Charging Station(s)
Fence Fenced
Community Features Park, Playground, Schools Nearby, Shopping Nearby, Street Lights, Tennis Court(s)
Roof Type Asphalt Shingle
Porch Deck, Patio
Lot Frontage 45.02
Total Parking Spaces 4
Building
Lot Description Back Lane, Cul-De-Sac, Landscaped, Pie Shaped Lot
Foundation Poured Concrete
Architectural Style Bi-Level
Level or Stories One
Structure Type Vinyl Siding
Others
Restrictions None Known
Tax ID 76335708
Ownership Private
Read Less



