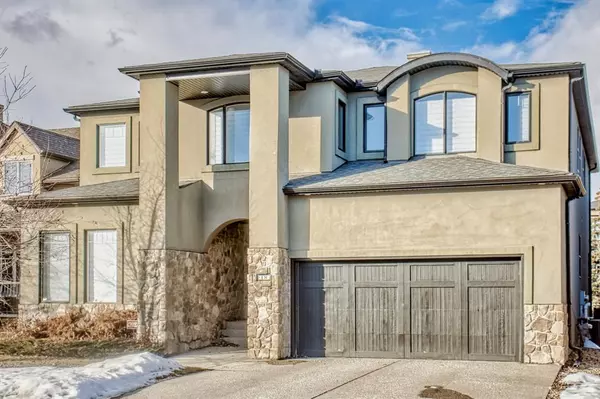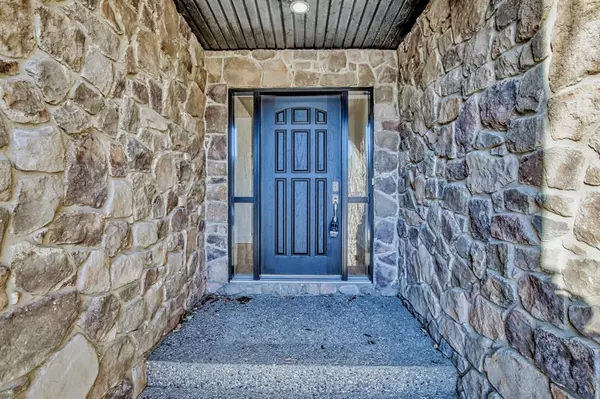For more information regarding the value of a property, please contact us for a free consultation.
18 Aspen Meadows PARK SW Calgary, AB T3H5Z7
Want to know what your home might be worth? Contact us for a FREE valuation!

Our team is ready to help you sell your home for the highest possible price ASAP
Key Details
Sold Price $1,400,000
Property Type Single Family Home
Sub Type Detached
Listing Status Sold
Purchase Type For Sale
Square Footage 3,572 sqft
Price per Sqft $391
Subdivision Aspen Woods
MLS® Listing ID A2034497
Sold Date 05/17/23
Style 2 Storey
Bedrooms 6
Full Baths 3
Half Baths 1
HOA Fees $45/ann
HOA Y/N 1
Originating Board Calgary
Year Built 2006
Annual Tax Amount $8,937
Tax Year 2022
Lot Size 7,125 Sqft
Acres 0.16
Property Description
LOCATION ALERT!! Steps to LRT station, close by Rundle College & Webber Academy, ease of access downtown or west to the mountains, tucked away on a quiet street in the corner of Aspen Woods. The Rock and Stucco Exterior with a Sensational Interior Ambience is sure to thrill your senses! The sprawling estate home boasts approximately 4,965 square feet of living on all three levels providing an exceptional indoor-outdoor lifestyle with elegance and sophistication throughout. Open to above in the great room allowing lots of natural light in through all the large windows. Soaring ceilings in the principal living room that feel sky high, rich hardwood flooring throughout main level. Relax after a long day in your primary bedroom soaking in your jetted tub or steam shower, a massive walk-in closet to satisfy your inner shopaholic! Upstairs additionally hosts three other spacious bedrooms and a five-piece main bathroom. Fully developed walk out basement has wet bar, 2 more bedrooms and 1 full bath. This once-in-a-lifetime opportunity is only minutes to downtown Calgary, minutes to C-Train, restaurants, Aspen Landing Center, public and private schools with a fine reputation, and the Neighbours are Exceptional! Call now to arrange for your private showing!
Location
Province AB
County Calgary
Area Cal Zone W
Zoning R-1
Direction S
Rooms
Other Rooms 1
Basement Finished, Walk-Out
Interior
Interior Features Bar, Breakfast Bar, Built-in Features, Granite Counters, High Ceilings, Jetted Tub, Kitchen Island, No Smoking Home, Open Floorplan, Pantry, See Remarks, Separate Entrance, Skylight(s)
Heating Forced Air, Natural Gas
Cooling Sep. HVAC Units
Flooring Carpet, Ceramic Tile, Hardwood
Fireplaces Number 2
Fireplaces Type Gas
Appliance Built-In Gas Range, Built-In Oven, Built-In Refrigerator, Dishwasher, Washer/Dryer
Laundry Laundry Room
Exterior
Parking Features Double Garage Attached
Garage Spaces 2.0
Garage Description Double Garage Attached
Fence Fenced
Community Features Other
Amenities Available Other
Roof Type Asphalt Shingle
Porch Deck
Lot Frontage 49.87
Total Parking Spaces 4
Building
Lot Description Other
Foundation Poured Concrete
Architectural Style 2 Storey
Level or Stories Two
Structure Type Concrete,Other,Stone
Others
Restrictions None Known
Tax ID 76342581
Ownership Private
Read Less



