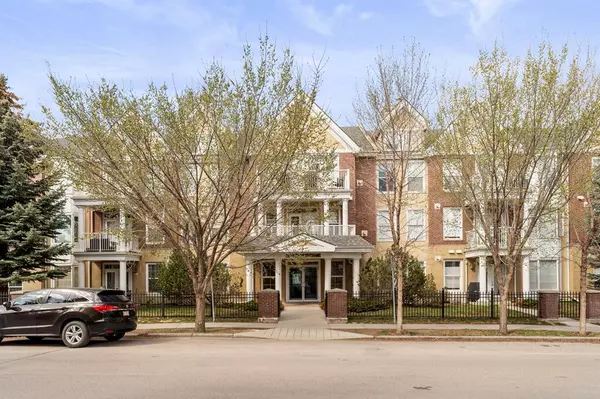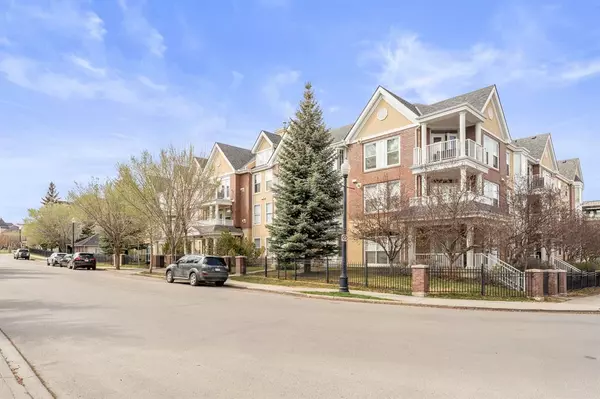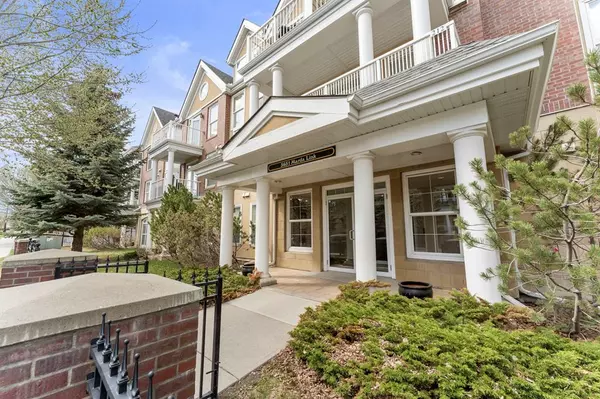For more information regarding the value of a property, please contact us for a free consultation.
3651 Marda Link SW #203 Calgary, AB T2T 6T7
Want to know what your home might be worth? Contact us for a FREE valuation!

Our team is ready to help you sell your home for the highest possible price ASAP
Key Details
Sold Price $438,000
Property Type Condo
Sub Type Apartment
Listing Status Sold
Purchase Type For Sale
Square Footage 1,028 sqft
Price per Sqft $426
Subdivision Garrison Woods
MLS® Listing ID A2046291
Sold Date 05/17/23
Style Apartment
Bedrooms 2
Full Baths 1
Half Baths 1
Condo Fees $684/mo
Originating Board Calgary
Year Built 2003
Annual Tax Amount $2,245
Tax Year 2022
Property Description
Welcome to the sought after Courtyard of Garrison Woods nestled steps from the heart of Marda Loop. This well cared for 2 bed, 2 bath unit features a warm and welcoming living space with an open concept floor plan. Enjoy a spacious kitchen, with a full size pantry, great storage, and an eating bar for entertaining family and friends, with an adjacent dining space. The great room features a cozy gas fireplace for those cold winter days, and access to a quiet sunny balcony to enjoy the warm summer evenings. The generous master bedroom is bathed in light through the charming bay window, features his and her closets, and a 5 pc ensuite with double sinks and extensive counter space. There is a second bedroom/den space currently used as an office, and an additional 2pc bath. This charming home features in suite laundry & storage, plus an additional assigned storage space & underground parking stall. A quiet and exclusive building that features unique amenities in the clubhouse such as a well appointed fitness center, indoor pool, guest suites, and an elegant social room/party room. Enjoy living in a mature executive building yet steps away from all amenities such as shopping, coffee shops, restaurants, entertainment, wine bars, grocery, and more! Do not miss this opportunity - call now for your private viewing.
Location
Province AB
County Calgary
Area Cal Zone Cc
Zoning M-C1
Direction S
Rooms
Other Rooms 1
Interior
Interior Features Breakfast Bar, Double Vanity, No Smoking Home, Pantry, See Remarks
Heating In Floor, Natural Gas
Cooling None
Flooring Carpet, Ceramic Tile
Fireplaces Number 1
Fireplaces Type Gas, Great Room, Mantle
Appliance Dishwasher, Dryer, Electric Stove, Microwave, Range Hood, Refrigerator, See Remarks, Washer
Laundry In Unit
Exterior
Parking Features Underground
Garage Description Underground
Community Features Clubhouse, Park, Playground, Schools Nearby, Shopping Nearby, Sidewalks
Amenities Available Clubhouse, Elevator(s), Fitness Center, Guest Suite, Indoor Pool, Party Room, Recreation Facilities, Secured Parking
Porch Balcony(s)
Exposure W
Total Parking Spaces 1
Building
Story 3
Architectural Style Apartment
Level or Stories Single Level Unit
Structure Type Brick,Composite Siding,Stucco,Wood Frame
Others
HOA Fee Include Common Area Maintenance,Gas,Heat,Insurance,Maintenance Grounds,Parking,Professional Management,Reserve Fund Contributions,Sewer,Snow Removal,Water
Restrictions Adult Living,Pet Restrictions or Board approval Required,See Remarks
Ownership Private
Pets Allowed Yes
Read Less



