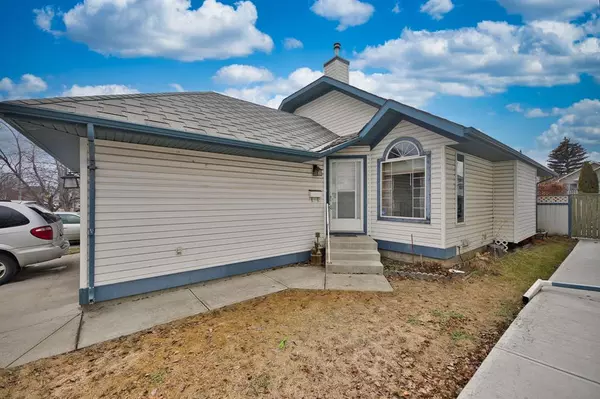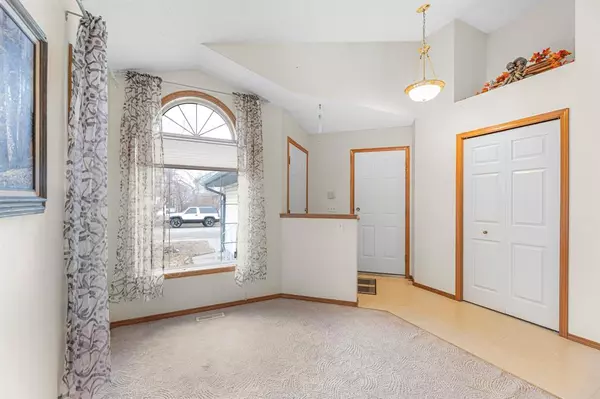For more information regarding the value of a property, please contact us for a free consultation.
51 Erin GRV SE Calgary, AB T2B 3L1
Want to know what your home might be worth? Contact us for a FREE valuation!

Our team is ready to help you sell your home for the highest possible price ASAP
Key Details
Sold Price $450,000
Property Type Single Family Home
Sub Type Detached
Listing Status Sold
Purchase Type For Sale
Square Footage 1,014 sqft
Price per Sqft $443
Subdivision Erin Woods
MLS® Listing ID A2041551
Sold Date 05/17/23
Style 4 Level Split
Bedrooms 4
Full Baths 3
Originating Board Calgary
Year Built 1997
Annual Tax Amount $2,552
Tax Year 2022
Lot Size 3,875 Sqft
Acres 0.09
Property Description
*Open House Sunday May 7th 1:00 - 3:00pm* Hello, Gorgeous! Looking for your first home or to expand your investment portfolio? This 1014 SQFT, 4 bedroom fully developed 4-level split located in Erin Woods is the property for you. Entering the home you have a front flex room perfect as a home office or sitting room and access to your double attached garage. The open concept kitchen and dining area has a sit up breakfast bar, granite countertops, tons of cabinetry and prep space as well as a separate eating area. Outdoor Summer entertaining is in your future in this spacious fully fenced backyard off the kitchen complete with concrete pad and pergola.
Heading to the upper level is your primary bedroom with double windows and a large closet located at the rear of the home, a 4-piece bath with tub/shower combo, large linen closet and an additional bedroom.
The first of two lower levels is cozy and bright with its high ceilings and large windows. Play games or watch movies in the rec room with the warmth of the gas fireplace. This level has another spacious bedroom and 4-piece bath. The lowest level is fully finished with a flex space at the bottom of the stairs, a 4th bedroom and 3-piece bath with a stand alone shower. The laundry room is also located on this level with additional access crawl space tucked neatly around the side that spans under the lower level.
Located on a quiet street close to parks, playgrounds and the East Calgary Twin Arena this home is a fantastic family home!
Location
Province AB
County Calgary
Area Cal Zone E
Zoning R-C1N
Direction E
Rooms
Basement Finished, Full
Interior
Interior Features Breakfast Bar, Granite Counters, High Ceilings, No Animal Home, No Smoking Home, Open Floorplan, Vaulted Ceiling(s)
Heating Forced Air, Natural Gas
Cooling None
Flooring Carpet, Linoleum
Fireplaces Number 1
Fireplaces Type Family Room, Gas, Mantle, Tile
Appliance Dishwasher, Dryer, Electric Stove, Garage Control(s), Range Hood, Refrigerator, Washer, Window Coverings
Laundry In Basement, Laundry Room
Exterior
Parking Features Double Garage Attached, Driveway
Garage Spaces 2.0
Garage Description Double Garage Attached, Driveway
Fence Fenced
Community Features Park, Playground, Schools Nearby, Sidewalks, Street Lights
Roof Type Asphalt Shingle
Porch Pergola
Lot Frontage 34.12
Total Parking Spaces 4
Building
Lot Description Back Lane, Back Yard, City Lot, Few Trees, Front Yard, Level, Rectangular Lot
Foundation Poured Concrete
Architectural Style 4 Level Split
Level or Stories 4 Level Split
Structure Type Vinyl Siding
Others
Restrictions None Known
Tax ID 76447851
Ownership Private
Read Less



