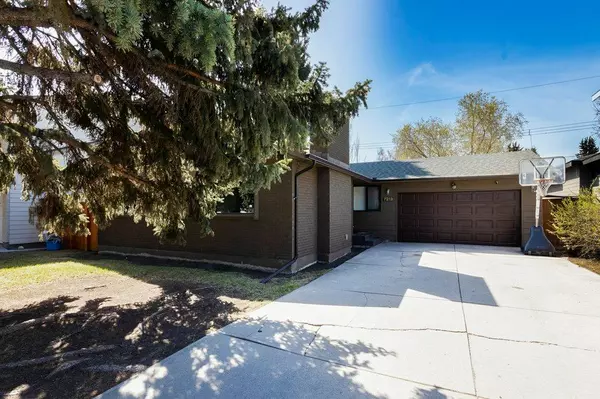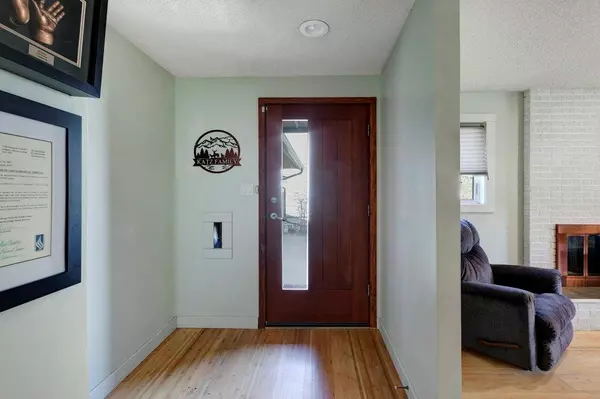For more information regarding the value of a property, please contact us for a free consultation.
7219 Kananaskis DR SW Calgary, AB T2V2N3
Want to know what your home might be worth? Contact us for a FREE valuation!

Our team is ready to help you sell your home for the highest possible price ASAP
Key Details
Sold Price $851,500
Property Type Single Family Home
Sub Type Detached
Listing Status Sold
Purchase Type For Sale
Square Footage 1,395 sqft
Price per Sqft $610
Subdivision Kelvin Grove
MLS® Listing ID A2045640
Sold Date 05/17/23
Style Bungalow
Bedrooms 4
Full Baths 2
Half Baths 1
Originating Board Calgary
Year Built 1964
Annual Tax Amount $5,444
Tax Year 2022
Lot Size 6,501 Sqft
Acres 0.15
Property Description
Location, location, location! Excellent location on one of the best streets in Kelvin Grove. Sunny south backyard on a quiet street. Renovate or build new. Newer fridge, newer dishwasher, newer fence, newer roof (2018)/gutters, newer backyard, newer furnace, newer air conditioner, newer hot water heater, newer electrical panel (to support an extension). Amazing opportunity here in a fabulous neighbourhood.
Location
Province AB
County Calgary
Area Cal Zone S
Zoning R-C1
Direction N
Rooms
Other Rooms 1
Basement Finished, Full
Interior
Interior Features Bar, Bookcases, Built-in Features, Central Vacuum, Granite Counters, Kitchen Island, See Remarks, Storage
Heating Forced Air, Natural Gas
Cooling Central Air
Flooring Carpet, Hardwood, Laminate
Fireplaces Number 2
Fireplaces Type Gas
Appliance Central Air Conditioner, Dishwasher, Dryer, Garage Control(s), Gas Stove, Refrigerator, See Remarks, Washer, Window Coverings
Laundry Laundry Room, Main Level
Exterior
Parking Features Double Garage Attached
Garage Spaces 2.0
Garage Description Double Garage Attached
Fence Fenced
Community Features Park, Playground, Schools Nearby, Shopping Nearby, Sidewalks, Street Lights
Roof Type Asphalt Shingle
Porch Patio
Lot Frontage 63.68
Total Parking Spaces 6
Building
Lot Description Back Yard, City Lot, Front Yard, Interior Lot, Landscaped
Foundation Poured Concrete
Architectural Style Bungalow
Level or Stories One
Structure Type See Remarks,Wood Frame,Wood Siding
Others
Restrictions None Known
Tax ID 76789662
Ownership Private
Read Less



