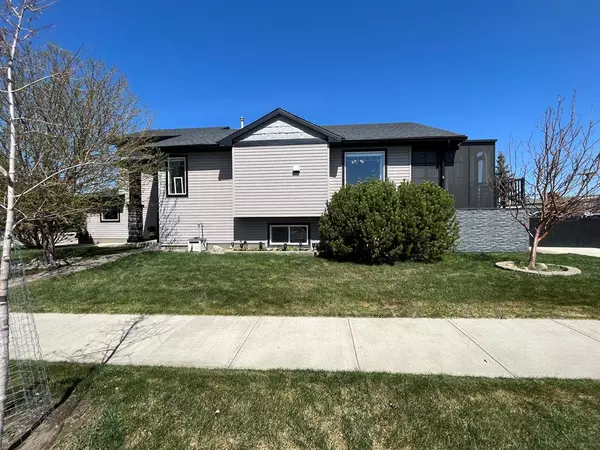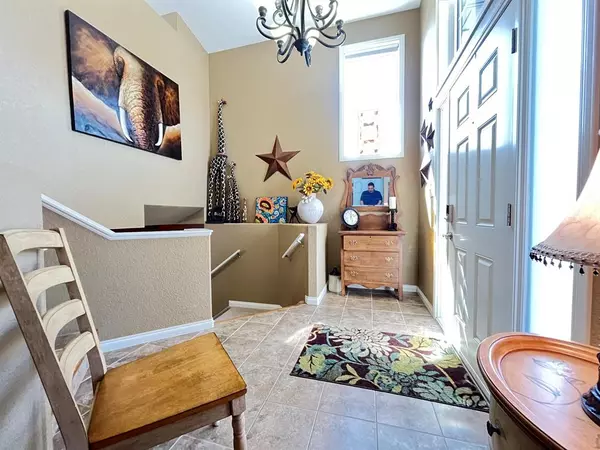For more information regarding the value of a property, please contact us for a free consultation.
522 Gateway CRES S Lethbridge, AB T1K 5C3
Want to know what your home might be worth? Contact us for a FREE valuation!

Our team is ready to help you sell your home for the highest possible price ASAP
Key Details
Sold Price $500,000
Property Type Single Family Home
Sub Type Detached
Listing Status Sold
Purchase Type For Sale
Square Footage 1,432 sqft
Price per Sqft $349
Subdivision Southgate
MLS® Listing ID A2043476
Sold Date 05/17/23
Style Bi-Level
Bedrooms 3
Full Baths 2
Originating Board Lethbridge and District
Year Built 2006
Annual Tax Amount $4,210
Tax Year 2022
Lot Size 4,994 Sqft
Acres 0.11
Property Description
Welcome to The Denali by Daytona Homes Located in the desired South Lethbridge subdivision, Southgate. Behind the front door of this beautiful modified bi-level home you'll find a spacious front entrance that offers direct access to the heated double car garage, as well as closet space. Just up the stairs is a living area made for entertaining, the open concept layout brings focus to the gorgeous kitchen equipped with stainless steel appliances, stained wood cabinetry, and a large island with granite countertop and undermount sink and a reverse osmosis water system. Between the 4-seasons room leading off of the dining room, well sized living room featuring a gas fireplace, there is no shortage of space for gatherings or events. To finish off the main floor are two good sized bedrooms and a 4-piece bathroom. Up the stairway above the garage is the primary suite featuring a walk-in closet and 3-piece master en-suite bathroom. Make your way downstairs where you're greeted with a built-in brick corner gas fireplace, the highlight of the large rec room making up most of the basement development. Along with a well sized and a developed laundry room, there is also potential for a fourth bedroom in this partially developed lower level currently being used as storage and there is also plumbing for an additional bathroom in the basement. The landscaped front and side yard has matured trees and underground sprinklers to make for yard maintenance easy. Finally outback there is a natural gas hookup for all your barbecuing needs, you have a 32' RV parking pad, and a storage shed with matching siding. Please view the video walkthrough in the links tab or on YouTube, you can search for the home address there.
Location
Province AB
County Lethbridge
Zoning R-L
Direction W
Rooms
Other Rooms 1
Basement Finished, Full, Partially Finished
Interior
Interior Features Central Vacuum, Granite Counters, High Ceilings, Kitchen Island, Laminate Counters, No Smoking Home, Pantry, Stone Counters, Sump Pump(s), Vinyl Windows, Walk-In Closet(s)
Heating Fireplace(s), Forced Air
Cooling Central Air
Flooring Carpet, Tile, Vinyl Plank
Fireplaces Number 2
Fireplaces Type Family Room, Gas, Living Room
Appliance Central Air Conditioner, Dishwasher, Microwave, Range Hood, Refrigerator, Washer/Dryer, Water Softener, Window Coverings
Laundry In Basement
Exterior
Parking Features Concrete Driveway, Double Garage Attached, Driveway, Garage Door Opener, Heated Garage, RV Access/Parking
Garage Spaces 2.0
Garage Description Concrete Driveway, Double Garage Attached, Driveway, Garage Door Opener, Heated Garage, RV Access/Parking
Fence Partial
Community Features Other, Park, Playground, Pool, Schools Nearby, Shopping Nearby, Sidewalks, Street Lights
Roof Type Asphalt Shingle
Porch Deck, Enclosed
Lot Frontage 48.0
Exposure W
Total Parking Spaces 6
Building
Lot Description Corner Lot, Front Yard, Low Maintenance Landscape, Landscaped, See Remarks
Foundation Poured Concrete
Architectural Style Bi-Level
Level or Stories Bi-Level
Structure Type Stone,Vinyl Siding,Wood Frame
Others
Restrictions None Known
Tax ID 75892764
Ownership Private
Read Less



