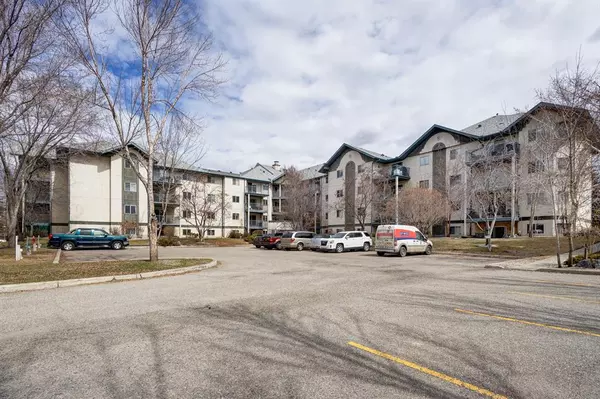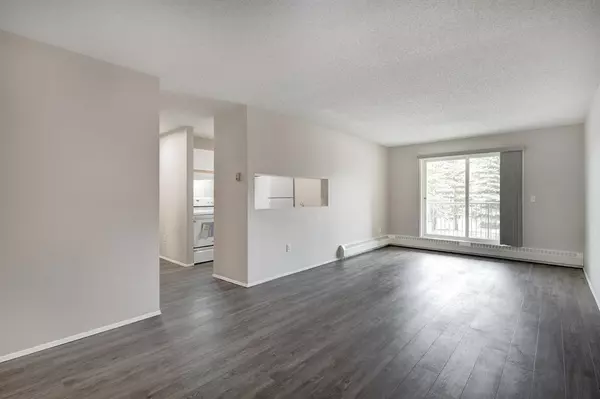For more information regarding the value of a property, please contact us for a free consultation.
21 Dover PT SE #201 Calgary, AB T2B 3K4
Want to know what your home might be worth? Contact us for a FREE valuation!

Our team is ready to help you sell your home for the highest possible price ASAP
Key Details
Sold Price $195,000
Property Type Condo
Sub Type Apartment
Listing Status Sold
Purchase Type For Sale
Square Footage 857 sqft
Price per Sqft $227
Subdivision Dover
MLS® Listing ID A2032264
Sold Date 05/17/23
Style Low-Rise(1-4)
Bedrooms 2
Full Baths 1
Condo Fees $456/mo
Originating Board Calgary
Year Built 1994
Annual Tax Amount $954
Tax Year 2022
Property Description
What a perfect opportunity for the first time buyer and/or investor. This is one of those cases where ownership is more affordable than renting. This gorgeous, move in ready 2 bedroom condo offers 869 sf in a well designed floor plan that offers a very large living room with patio doors to your oversized deck. Both bedrooms are generous in size with lots of closet space. The kitchen is galley style with opening (pass thru) into your living room, giving an open feel to the living space. The kitchen features lots of crisp white cabinets & clean white appliances (brand new stove) & newer dishwasher as well as refreshed counter tops by Calgary Countertops! Wide plank vinyl flooring throughout the condo (new in 2020). This home features its own laundry room (appliances included) with a huge storage space for convenience. In addition, there are TWO conveniently located assigned parking stalls (#'s 147 & 148). Close to downtown w/easy access to Deerfoot Trail, shopping, schools, parks and golf course are all close by. This is a well managed complex that takes pride of ownership w/mature landscaping throughout the area. Condo fees include heat/water & sewage. This condo is bright & sunny & the building is kept spotless - a must see unit if you're in the market for a new home or investment.
Location
Province AB
County Calgary
Area Cal Zone E
Zoning M-C1 d75
Direction W
Interior
Interior Features See Remarks
Heating Baseboard, Natural Gas, None
Cooling None
Flooring Vinyl Plank
Appliance Dishwasher, Electric Stove, Range Hood, Refrigerator, Washer/Dryer Stacked, Window Coverings
Laundry In Unit
Exterior
Parking Features Assigned, Stall
Garage Description Assigned, Stall
Community Features Golf
Amenities Available Elevator(s), Other, Visitor Parking
Roof Type Asphalt Shingle
Porch Balcony(s)
Exposure W
Total Parking Spaces 2
Building
Story 4
Foundation Poured Concrete
Architectural Style Low-Rise(1-4)
Level or Stories Single Level Unit
Structure Type Stucco,Wood Frame
Others
HOA Fee Include Common Area Maintenance,Heat,Parking,Professional Management,Reserve Fund Contributions,Sewer,Snow Removal,Water
Restrictions Utility Right Of Way
Ownership Private
Pets Allowed No
Read Less



