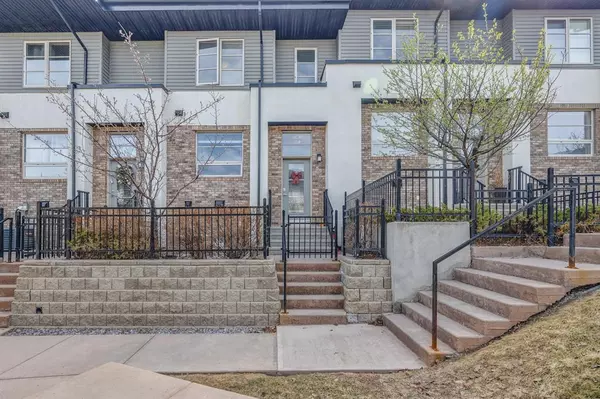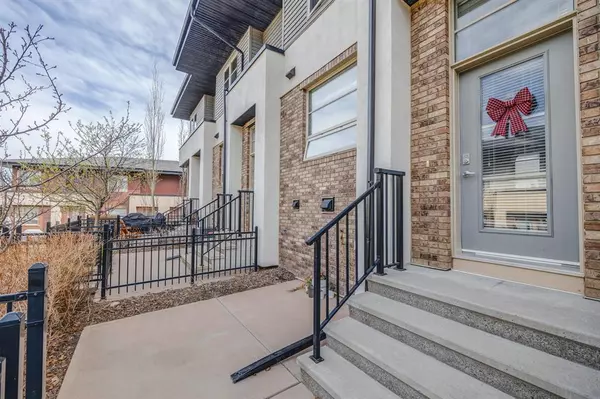For more information regarding the value of a property, please contact us for a free consultation.
59 Aspen Hills Common SW Calgary, AB T3H 0R7
Want to know what your home might be worth? Contact us for a FREE valuation!

Our team is ready to help you sell your home for the highest possible price ASAP
Key Details
Sold Price $508,000
Property Type Townhouse
Sub Type Row/Townhouse
Listing Status Sold
Purchase Type For Sale
Square Footage 1,111 sqft
Price per Sqft $457
Subdivision Aspen Woods
MLS® Listing ID A2045647
Sold Date 05/17/23
Style 2 Storey
Bedrooms 3
Full Baths 2
Half Baths 1
Condo Fees $307
Originating Board Calgary
Year Built 2010
Annual Tax Amount $2,845
Tax Year 2022
Property Description
Welcome to the Mosaic of Aspen Hills! This charming 3 bedroom home has been recently painted throughout including giving the kitchen cabinets a modern update. The main floor greets you with with open concept living as there is a large living/dining room that flows into the kitchen. The bright and open kitchen is nicely finished with polished granite counters, stainless appliances including newer stove and microwave hood fan. Upstairs there is an impressive Primary suite with walk-in closet & 4-pc ensuite bath. We have 2 additional bedrooms upstairs and another 4-pc bath. The lower level is mainly undeveloped and includes the laundry room plus a large open multi-use space and access to the Attached Double Garage. Outside there is a very cute private patio overlooking the garden courtyard. Your family will be very content in this highly coveted community as there are so many nearby wooded areas and walking\biking paths. Aspen Landing Centre just minutes away with the convenience of many different shops, restaurants and services . Further amenities include the West Side Rec Centre, C-train station, many excellent schools nearby and a quick drive both into the Mountains or in and out of the city. Book your showing today.
Location
Province AB
County Calgary
Area Cal Zone W
Zoning DC
Direction N
Rooms
Other Rooms 1
Basement Partial, Unfinished
Interior
Interior Features Breakfast Bar, Granite Counters, No Animal Home, No Smoking Home, Open Floorplan, See Remarks
Heating Forced Air
Cooling None
Flooring Carpet, Ceramic Tile, Hardwood
Appliance Dishwasher, Electric Oven, Garage Control(s), Microwave Hood Fan, Refrigerator, Washer/Dryer Stacked
Laundry In Basement
Exterior
Parking Features Double Garage Attached
Garage Spaces 2.0
Garage Description Double Garage Attached
Fence None
Community Features Park, Playground, Schools Nearby, Shopping Nearby, Sidewalks, Street Lights, Walking/Bike Paths
Amenities Available Other
Roof Type Asphalt Shingle
Porch Front Porch
Exposure NE
Total Parking Spaces 2
Building
Lot Description Back Yard, Front Yard
Foundation Poured Concrete
Architectural Style 2 Storey
Level or Stories Two
Structure Type Brick,Stucco,Vinyl Siding
Others
HOA Fee Include Amenities of HOA/Condo,Parking,Professional Management,Reserve Fund Contributions,Snow Removal
Restrictions None Known
Tax ID 76453642
Ownership Private
Pets Allowed Yes
Read Less



