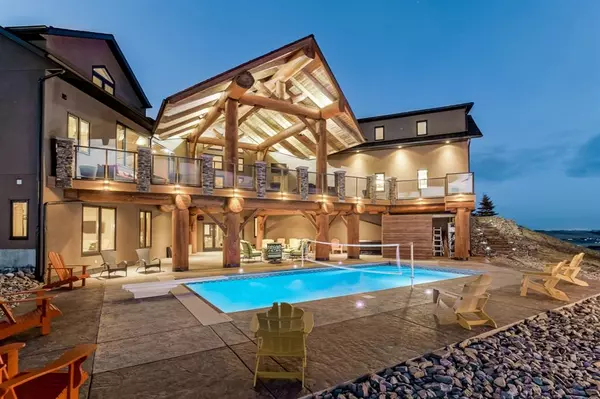For more information regarding the value of a property, please contact us for a free consultation.
402079 23 ST W Rural Foothills County, AB T1S 1A1
Want to know what your home might be worth? Contact us for a FREE valuation!

Our team is ready to help you sell your home for the highest possible price ASAP
Key Details
Sold Price $1,940,000
Property Type Single Family Home
Sub Type Detached
Listing Status Sold
Purchase Type For Sale
Square Footage 3,017 sqft
Price per Sqft $643
Subdivision Mountain View Estates
MLS® Listing ID A2036201
Sold Date 05/17/23
Style 1 and Half Storey,Acreage with Residence
Bedrooms 3
Full Baths 3
Half Baths 1
Originating Board Calgary
Year Built 2012
Annual Tax Amount $7,461
Tax Year 2022
Lot Size 3.990 Acres
Acres 3.99
Property Description
4 acres of the most beautiful postcard setting you could imagine. Incredible and endless mountain views await. Large bungalow offering almost 5000 sq. ft. of living space, triple heated attached garage, and a separate 2400 sq. ft. heated and finished shop. Many unique touches to this home. The timbers and logs used, some are over 350 years old, and the magnificent ironstone brick is from Ontario. Gorgeous landscaping with stone stairs and the fire pit made from Rundle rock is imported from Moye Lake BC. Featuring a huge granite island with seating, and all the appliances a chef could want. A large dining room area to entertain and access to the large glass door leading to the covered 1100 sq. ft. upper deck. Speckled epoxy floor, a hot tub, T.V., speakers, and glass railing to enjoy the gorgeous sunsets and mountain views. The walkout basement offers an incredible entertainment area with a full live edge wet bar, gas fireplace, and lots of room to watch the game on the big screen! PLUS the primary bedroom with a large ensuite with step-in shower and walk-in closet, AND a super-sized 4th private bedroom above the garage with 3 pc and VIEWS. Access to a 1100 sq. foot lower deck with stamped concrete patio. Other features include an outdoor timber frame gazebo with a built-in “Whiskey Wall” and live edge bar all wired for sound of course. Steps from the brand new outdoor 16' x 32' foot pool with an 8ft deep end. Don't forget about the 40' x 80' outdoor sports court with a powered skate shack. Even more additional features include Gemstones lighting for the house, control4 automation throughout the house, and even the shop for controlling all lights, TVs, security cameras, and music. This home did not miss a thing when it comes to entertaining and getting all the extras. Rarely have I seen a home with so many wish list items all in one place and then some. Come have a look and give yourself time to take it all in, it really is spectacular.
Location
Province AB
County Foothills County
Zoning CR
Direction NE
Rooms
Other Rooms 1
Basement Finished, Walk-Out
Interior
Interior Features High Ceilings, Kitchen Island, See Remarks, Smart Home
Heating Boiler, In Floor, Forced Air, Natural Gas
Cooling None
Flooring Hardwood, Slate
Fireplaces Number 2
Fireplaces Type Gas
Appliance Bar Fridge, Built-In Oven, Dishwasher, Dryer, Electric Cooktop, Garage Control(s), Refrigerator, Washer, Water Softener
Laundry In Basement
Exterior
Parking Features Triple Garage Attached
Garage Spaces 2.0
Garage Description Triple Garage Attached
Fence Fenced
Community Features None
Roof Type Asphalt Shingle
Porch Deck, Enclosed, Patio, See Remarks
Total Parking Spaces 10
Building
Lot Description Yard Lights, Rolling Slope, See Remarks, Sloped, Treed, Views
Foundation Poured Concrete
Architectural Style 1 and Half Storey, Acreage with Residence
Level or Stories One and One Half
Structure Type Log,Stone,Stucco,Wood Frame
Others
Restrictions Restrictive Covenant-Building Design/Size
Tax ID 75133811
Ownership Private
Read Less



