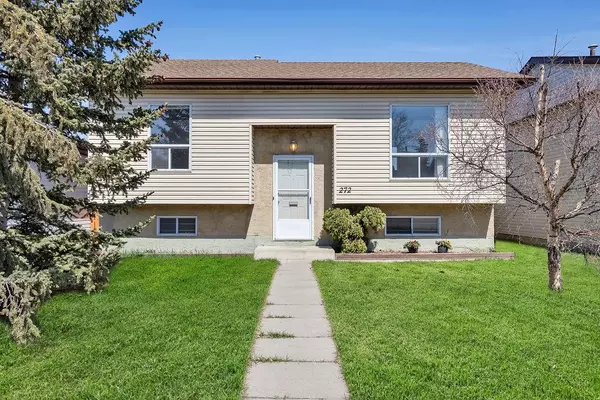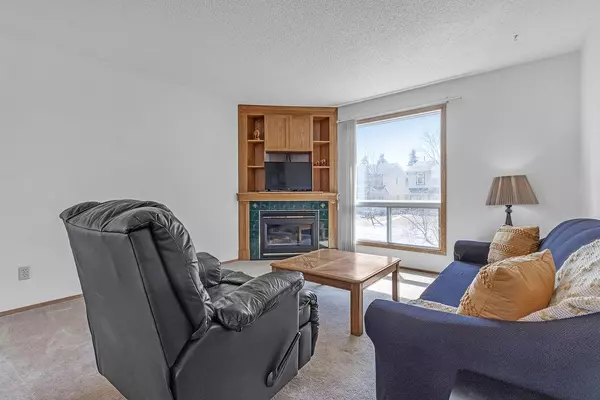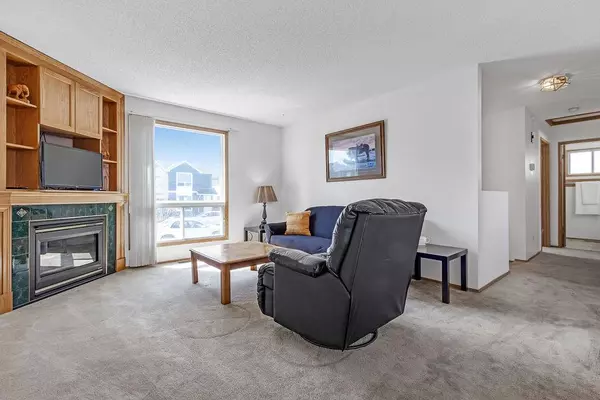For more information regarding the value of a property, please contact us for a free consultation.
272 Falshire WAY NE Calgary, AB T3J 2B4
Want to know what your home might be worth? Contact us for a FREE valuation!

Our team is ready to help you sell your home for the highest possible price ASAP
Key Details
Sold Price $404,500
Property Type Single Family Home
Sub Type Detached
Listing Status Sold
Purchase Type For Sale
Square Footage 859 sqft
Price per Sqft $470
Subdivision Falconridge
MLS® Listing ID A2045405
Sold Date 05/16/23
Style Bi-Level
Bedrooms 3
Full Baths 2
Originating Board Calgary
Year Built 1983
Annual Tax Amount $2,320
Tax Year 2022
Lot Size 4,068 Sqft
Acres 0.09
Property Description
This sweet bi-level is ready for a new family! A truly lovely home that has custom built cabinets throughout and is bright with large windows front and back. Cozy up in the living room with the gas fireplace in the winter and enjoy the great backyard's fire pit in the summer. An L-shaped dining -living room combo provide great space for family gatherings and the kitchen has an abundance of cupboards - as well as a new electric stove! Two bedrooms and a generous sized 4 pce family bath are located on the main level and there is a third bedroom downstairs (window may not meet current egress standards) along with an additional a 3 pce bathroom. There is an enormous recreation room in the basement with a gorgeous wall unit for all your treasures - no more searching for a place to put those games and books! Laundry will be less of a chore in the bright and clean dedicated laundry room. Also, there was a new furnace and hot water tank 2020 and new roof 2015. A fully fenced yard, a garden shed for all your gardening items, a concrete parking pad plus a 24'10” X 22'11” heated garage complete this amazing package. Close to schools. shopping and parks, this is a lovely gem of a property that you will want to call your home.
Location
Province AB
County Calgary
Area Cal Zone Ne
Zoning R-C1
Direction S
Rooms
Basement Finished, Full
Interior
Interior Features Bookcases, Ceiling Fan(s), No Animal Home, No Smoking Home
Heating Central, Natural Gas
Cooling None
Flooring Carpet, Linoleum
Fireplaces Number 1
Fireplaces Type Gas, Living Room, Mantle
Appliance Dishwasher, Dryer, Electric Stove, Refrigerator, Washer, Window Coverings
Laundry In Basement, Laundry Room
Exterior
Parking Features Alley Access, Double Garage Detached, Garage Door Opener, Heated Garage, Insulated, Oversized, RV Access/Parking
Garage Spaces 2.0
Garage Description Alley Access, Double Garage Detached, Garage Door Opener, Heated Garage, Insulated, Oversized, RV Access/Parking
Fence Fenced
Community Features Playground, Schools Nearby, Shopping Nearby, Sidewalks
Roof Type Asphalt Shingle
Porch Deck
Lot Frontage 40.03
Exposure S
Total Parking Spaces 4
Building
Lot Description Back Lane, Back Yard, Front Yard
Foundation Poured Concrete
Architectural Style Bi-Level
Level or Stories Bi-Level
Structure Type Vinyl Siding,Wood Siding
Others
Restrictions None Known
Tax ID 76710680
Ownership Power of Attorney
Read Less



