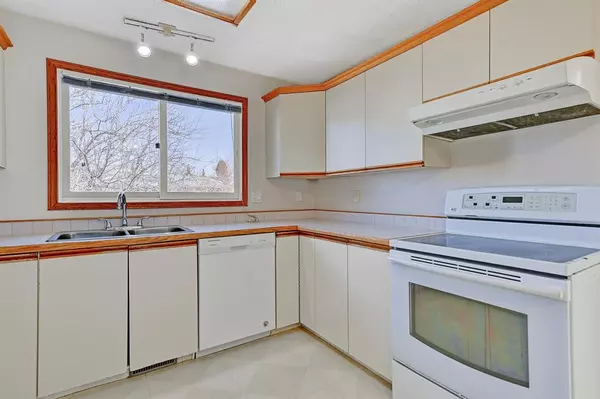For more information regarding the value of a property, please contact us for a free consultation.
9617 65 AVE Grande Prairie, AB T8W2A8
Want to know what your home might be worth? Contact us for a FREE valuation!

Our team is ready to help you sell your home for the highest possible price ASAP
Key Details
Sold Price $259,900
Property Type Single Family Home
Sub Type Detached
Listing Status Sold
Purchase Type For Sale
Square Footage 1,158 sqft
Price per Sqft $224
Subdivision Country Club Estates
MLS® Listing ID A2042719
Sold Date 05/16/23
Style 4 Level Split
Bedrooms 4
Full Baths 2
Half Baths 1
Originating Board Grande Prairie
Year Built 1986
Annual Tax Amount $3,245
Tax Year 2022
Lot Size 5,222 Sqft
Acres 0.12
Lot Dimensions 12.5x34x16.7x32.4
Property Description
COUNTRY CLUB COUNTRY CLUB..... one of the most desirable neighbourhoods in our great city. Bedrooms on a different level from kitchen and living room so good for putting kids to bed. Beautiful living room windows let in lots of light. 4 bedroom, 2.5 bath.. primary bedroom appears to be big enough for a king bed. The lower level bath is beautiful and includes a whirlpool tub. The home has been well maintained over the years; yes a few nicks here and there but home is well-priced for its shape and for Country Club. Backyard is fenced and right on the park.. save yourself years of driving your children to the park! Bright good sized kitchen is in front so you can prepare and do dishes while looking out over the street. Lots of cupboards and counters. This very nice 4 level split backs onto park and cul-de-sac ..so wonderful! Close to French and English schools, Aspen Grove and Montrose, shopping, gas station/convenience store plus shopping plaza with Timmy's, DQ, Daddios Pizza and other businesses. Even a drive by will tell you this is the best location for a home in its price range. Call today.
Location
Province AB
County Grande Prairie
Zoning RG
Direction N
Rooms
Other Rooms 1
Basement Finished, Full
Interior
Interior Features Central Vacuum, Closet Organizers, Jetted Tub, No Smoking Home
Heating Ceiling, Forced Air
Cooling None
Flooring Carpet, Linoleum
Appliance Dishwasher, Electric Range, Refrigerator, Washer/Dryer
Laundry Lower Level
Exterior
Parking Features Driveway, Parking Pad
Garage Description Driveway, Parking Pad
Fence Fenced
Community Features Other, Playground, Schools Nearby, Sidewalks, Street Lights
Roof Type Asphalt Shingle
Porch Patio
Lot Frontage 12.5
Total Parking Spaces 2
Building
Lot Description Back Yard, Backs on to Park/Green Space
Foundation Poured Concrete
Architectural Style 4 Level Split
Level or Stories 4 Level Split
Structure Type Vinyl Siding
Others
Restrictions None Known
Tax ID 75838819
Ownership Private
Read Less



