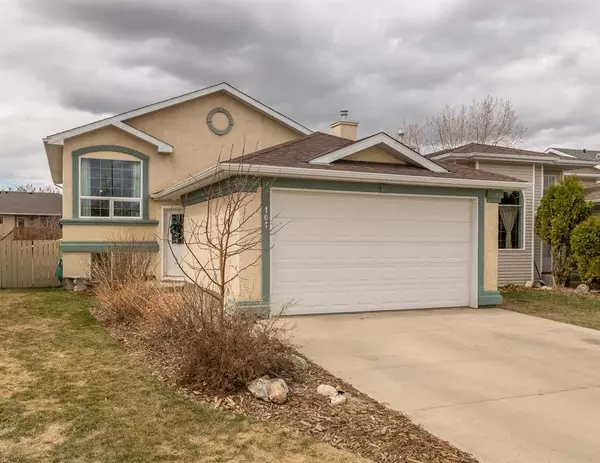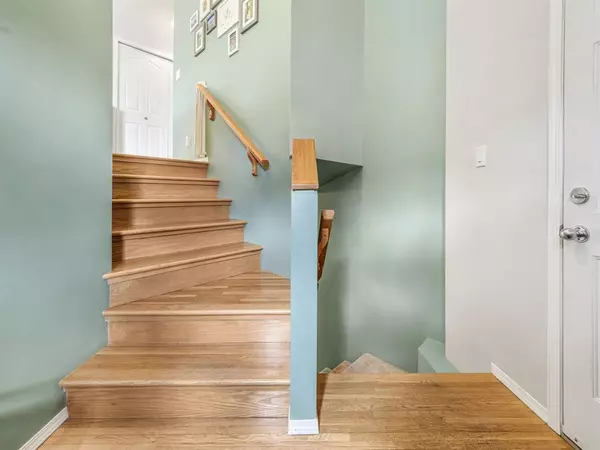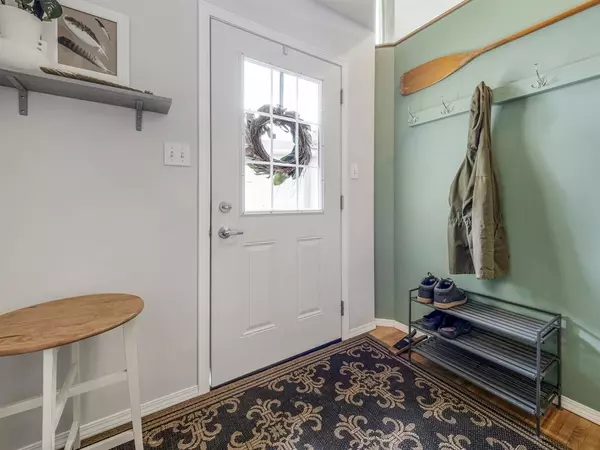For more information regarding the value of a property, please contact us for a free consultation.
101 Chilcotin CRES W Lethbridge, AB T1K7H1
Want to know what your home might be worth? Contact us for a FREE valuation!

Our team is ready to help you sell your home for the highest possible price ASAP
Key Details
Sold Price $382,000
Property Type Single Family Home
Sub Type Detached
Listing Status Sold
Purchase Type For Sale
Square Footage 1,091 sqft
Price per Sqft $350
Subdivision Indian Battle Heights
MLS® Listing ID A2043201
Sold Date 05/16/23
Style Bi-Level
Bedrooms 4
Full Baths 3
Originating Board Calgary
Year Built 1998
Annual Tax Amount $3,163
Tax Year 2022
Lot Size 4,024 Sqft
Acres 0.09
Lot Dimensions 36.00X103.00
Property Description
Welcome to your dream family home, perfectly situated on a tranquil crescent and boasting a stunning walkout basement with green space views! This beautifully maintained bilevel features gorgeous vaulted ceilings and hardwood flooring throughout the upper level, highlighting the bright and spacious kitchen with stainless steel appliances, island, pantry, and access to a charming deck off the dining area. You'll love the luxurious primary suite with walk-in closet and 4 piece ensuite, as well as the second large bedroom with a walk-in closet of its own. Downstairs, two additional bedrooms and a 3 piece bath offer plenty of space for your growing family, while the wide open family room beckons you outside to enjoy the breathtaking yard and its stunning perennial gardens. Complete with a covered patio, shed, double attached garage, and A/C to beat the heat of Lethbridge summers, this home truly has it all. Don't miss out on this incredible opportunity to make unforgettable memories with your loved ones!
Location
Province AB
County Lethbridge
Zoning R-L
Direction E
Rooms
Other Rooms 1
Basement Finished, Full
Interior
Interior Features Kitchen Island, No Smoking Home, Pantry, Vaulted Ceiling(s), Vinyl Windows, Walk-In Closet(s)
Heating Forced Air, Natural Gas
Cooling Central Air
Flooring Carpet, Hardwood, Linoleum
Appliance Central Air Conditioner, Dishwasher, Electric Stove, Microwave, Refrigerator, Washer/Dryer
Laundry Lower Level
Exterior
Parking Features Double Garage Attached, Garage Door Opener
Garage Spaces 2.0
Garage Description Double Garage Attached, Garage Door Opener
Fence Fenced
Community Features Park, Playground, Schools Nearby, Shopping Nearby, Sidewalks
Roof Type Asphalt Shingle
Porch Deck, Other
Lot Frontage 29.3
Exposure E
Total Parking Spaces 4
Building
Lot Description Back Yard, Backs on to Park/Green Space, Lawn, Landscaped, Native Plants, Pie Shaped Lot
Foundation Poured Concrete
Architectural Style Bi-Level
Level or Stories Bi-Level
Structure Type Stucco
Others
Restrictions None Known
Tax ID 75886378
Ownership Private
Read Less



