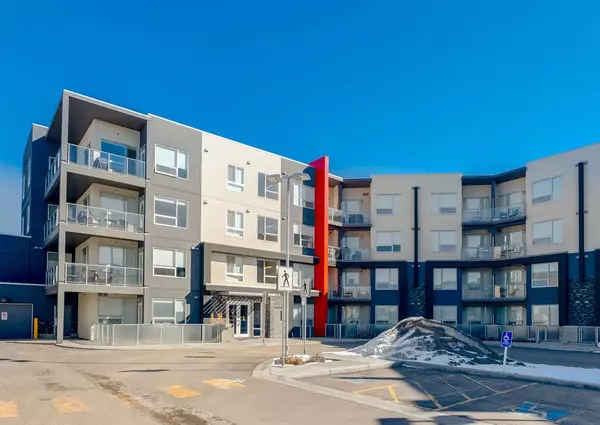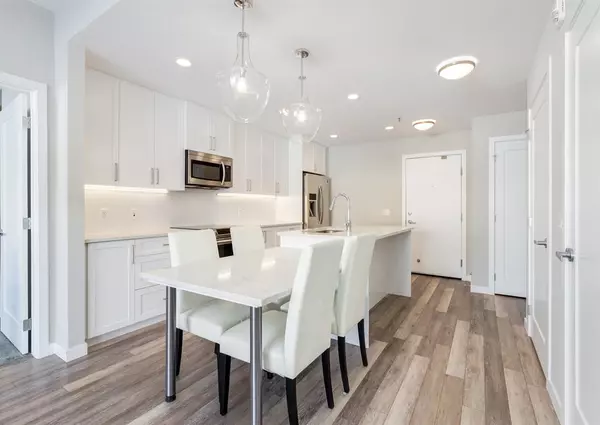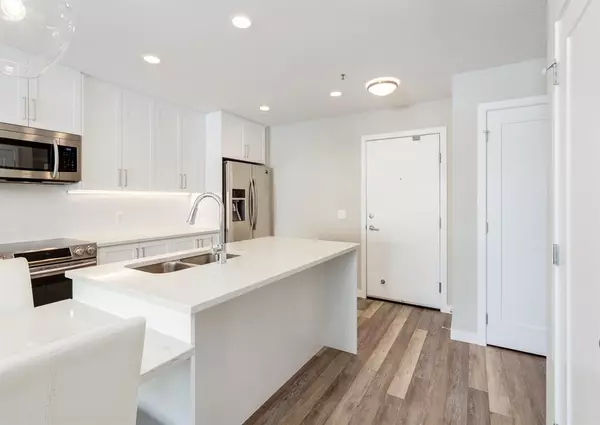For more information regarding the value of a property, please contact us for a free consultation.
8530 8A AVE SW #108 Calgary, AB T3H 6A7
Want to know what your home might be worth? Contact us for a FREE valuation!

Our team is ready to help you sell your home for the highest possible price ASAP
Key Details
Sold Price $369,000
Property Type Condo
Sub Type Apartment
Listing Status Sold
Purchase Type For Sale
Square Footage 864 sqft
Price per Sqft $427
Subdivision West Springs
MLS® Listing ID A2035738
Sold Date 05/16/23
Style Low-Rise(1-4)
Bedrooms 2
Full Baths 2
Condo Fees $368/mo
Originating Board Calgary
Year Built 2019
Annual Tax Amount $2,012
Tax Year 2022
Property Description
INCREDIBLE LOCATION! Vivace North offers modern living located in the sought after community of West Springs and steps from an array of shopping, grocery stores and amenities including Calgary's top restaurants and pubs (Mercato West, Vin Room, Blanco, Fregus & Bix, Una Pizza, 722 and many more). In addition to the location, this beautiful unit features vinyl plank throughout the main living area, a chic kitchen complete with stainless steel appliances, contemporary white cabinets, under cabinet lighting, quartz countertops and large center island with eating bar extending into a built-in dining table. The spacious living room gives access to one of the stamped concrete patios. You will love having 2 master suites (one with a private patio) and each with their own walk-thru closet and 4 piece ensuite. Don't overlook the in-suite laundry, assigned storage locker, underground titled parking stall and ample visitor parking. And for those who love to escape to the mountains, you are a short drive away, providing endless opportunities for year around outdoor activities. Don't miss out and book your showing today!
Location
Province AB
County Calgary
Area Cal Zone W
Zoning DC
Direction S
Rooms
Other Rooms 1
Interior
Interior Features Breakfast Bar, Closet Organizers, Double Vanity, Granite Counters, Kitchen Island, Open Floorplan, Storage, Walk-In Closet(s)
Heating In Floor, Natural Gas
Cooling None
Flooring Carpet, Ceramic Tile, Vinyl
Appliance Dishwasher, Dryer, Electric Stove, Microwave Hood Fan, Refrigerator, Washer, Window Coverings
Laundry In Unit
Exterior
Parking Features Enclosed, Heated Garage, Off Street, Parkade, Titled, Underground
Garage Description Enclosed, Heated Garage, Off Street, Parkade, Titled, Underground
Community Features Park, Playground, Schools Nearby, Shopping Nearby
Amenities Available Elevator(s), Parking, Secured Parking, Storage, Visitor Parking
Porch Patio
Exposure N
Total Parking Spaces 1
Building
Story 4
Architectural Style Low-Rise(1-4)
Level or Stories Single Level Unit
Structure Type Stucco,Wood Frame
Others
HOA Fee Include Common Area Maintenance,Gas,Heat,Insurance,Maintenance Grounds,Parking,Professional Management,Reserve Fund Contributions,Sewer,Snow Removal,Trash,Water
Restrictions None Known
Tax ID 76381566
Ownership Power of Attorney,Private
Pets Allowed Yes
Read Less



