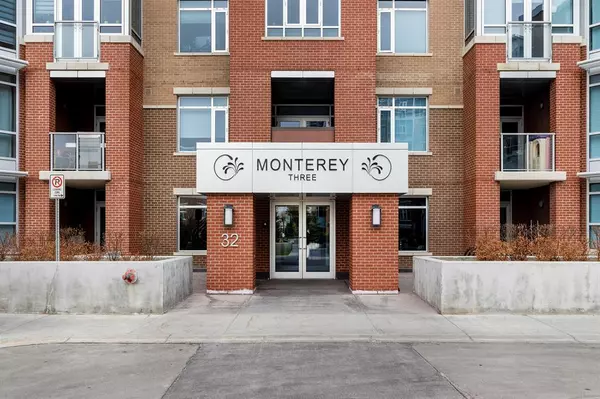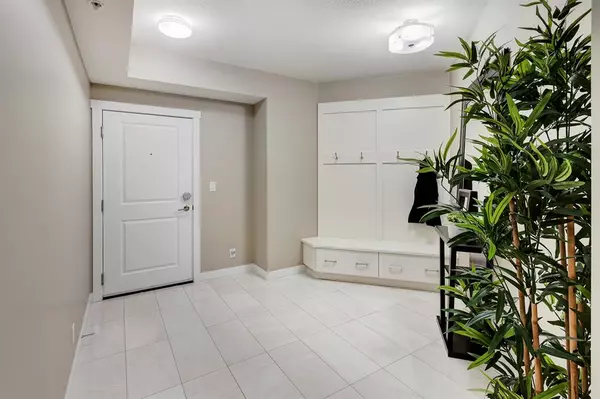For more information regarding the value of a property, please contact us for a free consultation.
32 Varsity Estates CIR NW #102 Calgary, AB T3A 2Y1
Want to know what your home might be worth? Contact us for a FREE valuation!

Our team is ready to help you sell your home for the highest possible price ASAP
Key Details
Sold Price $524,900
Property Type Condo
Sub Type Apartment
Listing Status Sold
Purchase Type For Sale
Square Footage 1,131 sqft
Price per Sqft $464
Subdivision Varsity
MLS® Listing ID A2041388
Sold Date 05/16/23
Style Apartment
Bedrooms 2
Full Baths 2
Condo Fees $697/mo
Originating Board Calgary
Year Built 2016
Annual Tax Amount $3,120
Tax Year 2022
Property Description
A fabulous location in the highly desirable "Groves of Varsity". This spacious corner suite with generous outdoor patio faces south and east allowing for an abundance of natural light throughout the day. This exceptional 2 bed, 2 bath floor plan includes over $30,000 in builder upgrades as it greets you with a gorgeous entrance foyer laden with polished 12 x 24 tile floors and custom built-in storage. The kitchen features granite counters, eye-catching hexagonal backsplash (full height around a large kitchen window) and upgraded stainless steel appliances surrounded by rich maple cabinetry. The open dining/living room combination includes wide plank hardwood floors and is a welcoming area to entertain family and friends. A glass door leads outside to the oversize patio with gas line for your BBQ. The large primary bedroom includes walk-through dual closets with upgraded shelving and a spa-like 5-piece ensuite. Notice the custom tile work throughout from the path on the floor to the walk-in shower, soaker tub and behind the double sinks and full height mirror. The huge second bedroom (large enough to accommodate a work area) is separated by the living/dining room and is adjacent to a 3-piece bath that allows for privacy while hosting guests. In suite laundry room, secure underground parking and separate storage is also included. This well-managed community includes luxuries such as the Fitness Centre, Homeowner's Lounge, steam room and a rooftop patio with amazing downtown and mountain views. This is a fantastic suite in a great condo complex that you would be proud to call home. Call today for your private showing!
Location
Province AB
County Calgary
Area Cal Zone Nw
Zoning DC
Direction SW
Rooms
Other Rooms 1
Interior
Interior Features Granite Counters, No Smoking Home, Open Floorplan
Heating Fan Coil
Cooling Central Air
Flooring Carpet, Ceramic Tile, Hardwood
Appliance Dishwasher, Dryer, Electric Stove, Microwave Hood Fan, Refrigerator, Washer, Window Coverings
Laundry In Unit
Exterior
Parking Features Parkade, Underground
Garage Description Parkade, Underground
Community Features Golf, Park, Playground, Schools Nearby, Shopping Nearby, Sidewalks, Street Lights
Amenities Available Elevator(s), Fitness Center, Parking, Recreation Room, Roof Deck, Sauna, Secured Parking, Snow Removal, Storage, Visitor Parking
Roof Type Flat Torch Membrane
Porch Patio
Exposure SE
Total Parking Spaces 1
Building
Story 12
Architectural Style Apartment
Level or Stories Single Level Unit
Structure Type Brick,Concrete,Metal Siding
Others
HOA Fee Include Amenities of HOA/Condo,Common Area Maintenance,Heat,Insurance,Maintenance Grounds,Parking,Reserve Fund Contributions,Security,Security Personnel,Sewer,Snow Removal,Trash,Water
Restrictions Board Approval,Easement Registered On Title,Pet Restrictions or Board approval Required,Pets Allowed,Utility Right Of Way
Ownership Private
Pets Allowed Restrictions
Read Less



