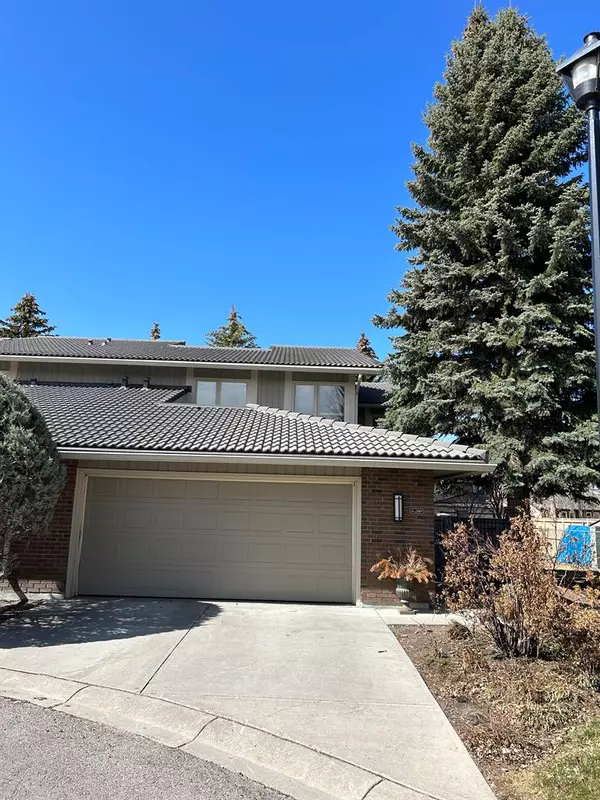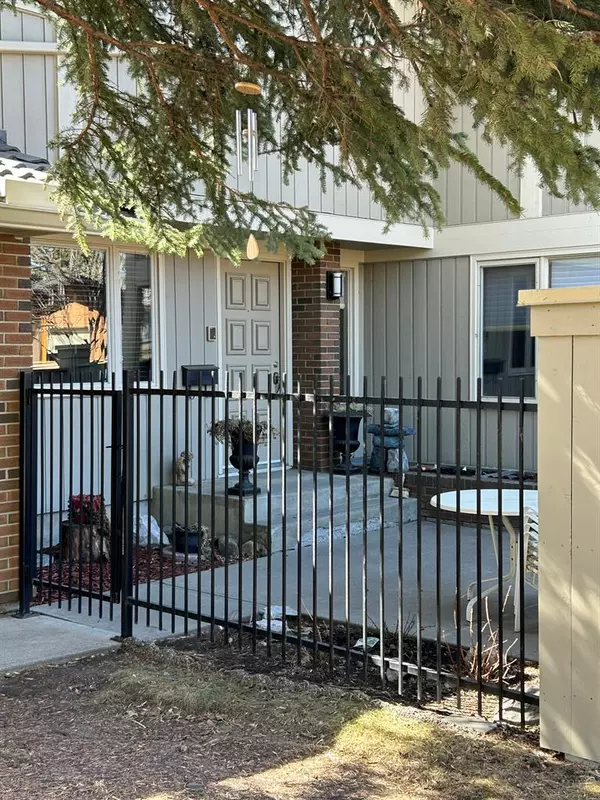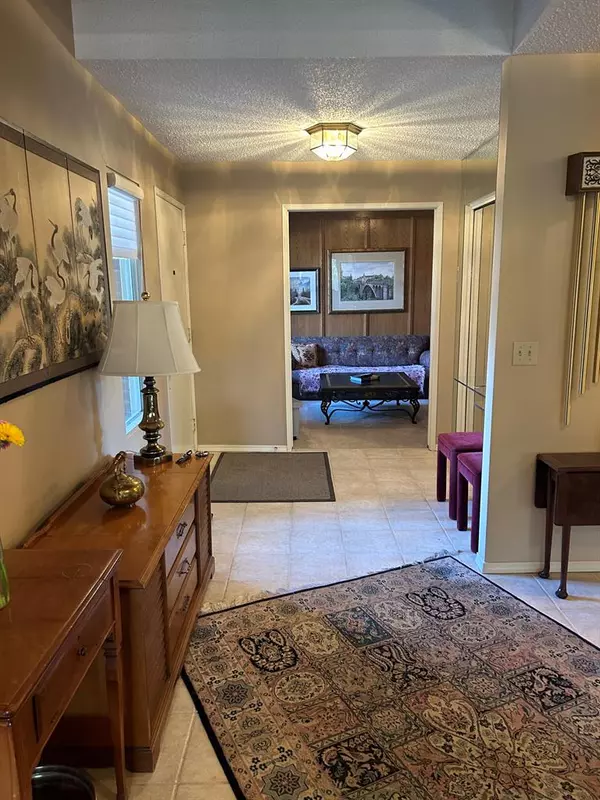For more information regarding the value of a property, please contact us for a free consultation.
20 Midpark CRES SE #210 Calgary, AB T2X 1P3
Want to know what your home might be worth? Contact us for a FREE valuation!

Our team is ready to help you sell your home for the highest possible price ASAP
Key Details
Sold Price $655,000
Property Type Single Family Home
Sub Type Semi Detached (Half Duplex)
Listing Status Sold
Purchase Type For Sale
Square Footage 2,239 sqft
Price per Sqft $292
Subdivision Midnapore
MLS® Listing ID A2044399
Sold Date 05/16/23
Style 2 Storey,Side by Side
Bedrooms 3
Full Baths 2
Half Baths 1
Condo Fees $630
HOA Fees $22/ann
HOA Y/N 1
Originating Board Calgary
Year Built 1980
Annual Tax Amount $3,299
Tax Year 2022
Property Description
WESTSHORE- Exclusive gated community on Lake Midnapore . This end unit w/ 2239.72 sq ft above grade with another 170.63 sq ft in finished basement. This wide 2 Story, double attached garage end unit nestled behind the gates of Westshore is here! This exclusive condominium complex sits on the shores of Midnapore Lake. This end unit backs on to no one and sides on to green space and on a separate fenced pathway for optimal privacy. Nestled in the culda sac of the south end of the complex, this unit has access to the residents private dock right across the street! With close to 3000 sq feet of total living space this property will be host to your all year activities, paddle boating and swimming, fishing or relaxing in the sun during the the summers. Skating, cross country skiing on the lake in the winters. The unit has a large private courtyard when you enter. The main floor entrance is large and bright. You will find a front separate den or office. Separate dining room with large bright windows, kitchen with dining nook, large windows, stone counters and door to back deck and private yard. Stainless steel dishwasher, Double door refrigerator with ice and water, built in wall oven, cooktop, built in microwave, hood fan. The Main floor also has painted garage walls with large window, Mud room/ laundry room and sunken living room with beautiful hardwood w/ vaulted ceilings. The floor to ceiling wood burning brick fireplace is a show piece. On the second floor you will find 3 bedrooms, vaulted primary suite with decorative marble surround fireplace and ensuite with separate jacuzzi tub and standup shower. The basement hosts a large entertaining space, separate bathroom, large storage utility room. Midnapore Residence association includes exclusive LAKE ACCESS and access to year round recreational activities. Call to book your showing today!
Location
Province AB
County Calgary
Area Cal Zone S
Zoning M-C1 d100
Direction E
Rooms
Other Rooms 1
Basement Finished, Full
Interior
Interior Features Beamed Ceilings, Granite Counters, No Smoking Home, Storage
Heating Forced Air, Natural Gas
Cooling None
Flooring Ceramic Tile, Hardwood
Fireplaces Number 2
Fireplaces Type Brick Facing, Decorative, Gas, Living Room, Mantle, Master Bedroom, Wood Burning
Appliance Built-In Oven, Dishwasher, Disposal, Dryer, Electric Cooktop, Garage Control(s), Garburator, Humidifier, Microwave, Range Hood, Refrigerator
Laundry Laundry Room, Main Level
Exterior
Parking Features Additional Parking, Double Garage Attached, Front Drive, Garage Door Opener, Garage Faces Front, Gated, Guest
Garage Spaces 2.0
Garage Description Additional Parking, Double Garage Attached, Front Drive, Garage Door Opener, Garage Faces Front, Gated, Guest
Fence Fenced, Partial
Community Features Gated, Lake, Park, Playground, Schools Nearby, Shopping Nearby, Street Lights, Tennis Court(s)
Amenities Available Beach Access, Dry Dock, Park, Secured Parking, Visitor Parking
Waterfront Description Beach Access,Lake Access,Lake Privileges
Roof Type Clay Tile
Accessibility Accessible Common Area
Porch Deck, Patio
Exposure E
Total Parking Spaces 4
Building
Lot Description Cul-De-Sac, Lake, Front Yard, Lawn, No Neighbours Behind, Street Lighting, Treed
Story 2
Foundation Poured Concrete
Sewer Public Sewer
Architectural Style 2 Storey, Side by Side
Level or Stories Two
Structure Type Brick,Composite Siding,Post & Beam,Wood Frame
Others
HOA Fee Include Amenities of HOA/Condo
Restrictions Condo/Strata Approval,Pet Restrictions or Board approval Required
Tax ID 76321128
Ownership Private
Pets Allowed Restrictions, Yes
Read Less



