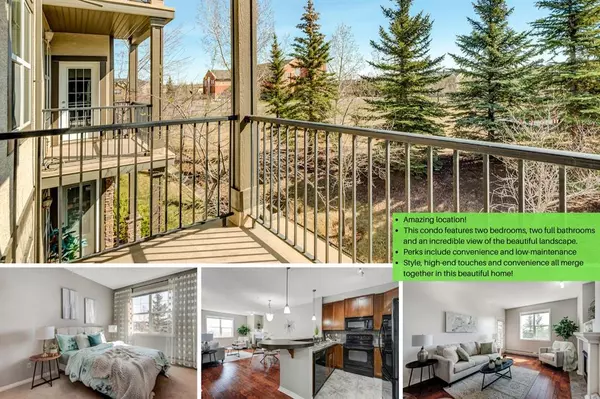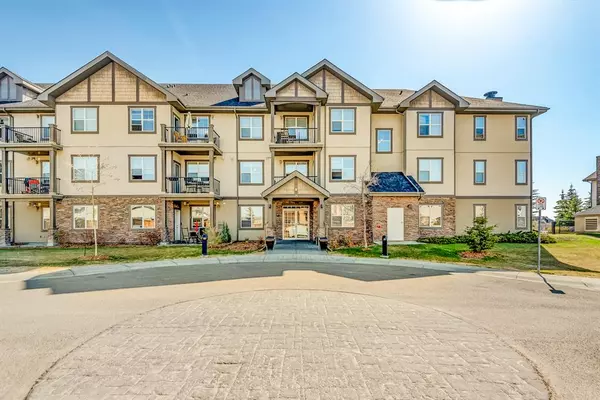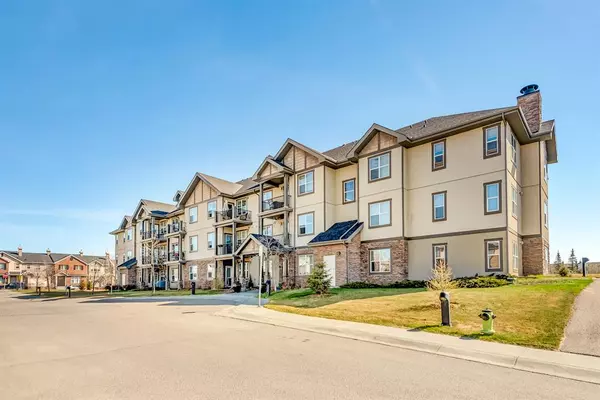For more information regarding the value of a property, please contact us for a free consultation.
25 Prestwick DR SE #203 Calgary, AB T2N 4J3
Want to know what your home might be worth? Contact us for a FREE valuation!

Our team is ready to help you sell your home for the highest possible price ASAP
Key Details
Sold Price $300,000
Property Type Condo
Sub Type Apartment
Listing Status Sold
Purchase Type For Sale
Square Footage 962 sqft
Price per Sqft $311
Subdivision Mckenzie Towne
MLS® Listing ID A2042728
Sold Date 05/16/23
Style Apartment
Bedrooms 2
Full Baths 2
Condo Fees $710/mo
HOA Fees $18/ann
HOA Y/N 1
Originating Board Calgary
Year Built 2005
Annual Tax Amount $1,522
Tax Year 2022
Property Description
Welcome to Aberdeen on the Park, where sophisticated design and convenience go hand in hand. This condo features two bedrooms, two full bathrooms and an incredible view of the beautiful landscape. The bright and inviting ambience and attention to details makes it feel less like a condo and more like a home. But the convenience and low-maintenance of condo living makes it equally as enticing.
Family and guests will be greeted with a formal entryway for a touch of luxury. And right off the front door is a large coat closet for tucking away all the extras.
Close to the entry are the open-concept kitchen and dining area. This kitchen is up to date, and its U-shape offers plenty of counter space and cabinet space. One entire side is also a peninsula with a raised counter that is perfect for pulling up some stools to enjoy a casual meal. As a bonus, there is a full pantry for extra storage.
Also off of the kitchen you will find a dedicated laundry space. You can fit a full-sized washer and dryer here and save yourself many trips back and forth to the laundromat.
There is an area just off the kitchen that is perfect for a dining table to bring the family together at mealtime. And the open concept allows light to spill through the living room all the way into the dining area and beyond for a bright and airy atmosphere.
The living area is centered with a cozy fireplace that is perfect for relaxing evenings in. And there is more than enough space for a large sectional. Additional light spills in from the door to the balcony where beautiful, natural views await you and your morning cup of coffee.
Down the hallway there is a full bathroom with a large vanity and a shower-tub combo that is perfect for kids or guests.
The second bedroom is conveniently located across the hallway and would be a perfect kid’s room, guest room or dedicated office space.
And the primary suite is a spacious and bright retreat with a generous walk-in closet and a private en suite. The bathroom has exactly what you need with a large vanity and a tile-surround tub-shower combo.
Style, high-end touches and convenience all merge together in this beautiful home.
Location
Province AB
County Calgary
Area Cal Zone Se
Zoning R-1N
Direction E
Interior
Interior Features Pantry, Track Lighting, Walk-In Closet(s)
Heating Baseboard
Cooling None
Flooring Carpet, Laminate, Tile
Fireplaces Number 1
Fireplaces Type Gas, Living Room
Appliance Dishwasher, Dryer, Refrigerator, Stove(s), Washer
Laundry Laundry Room
Exterior
Garage Underground
Garage Description Underground
Community Features Park, Schools Nearby, Shopping Nearby, Sidewalks, Street Lights, Tennis Court(s)
Amenities Available Elevator(s), Parking, Secured Parking, Storage, Trash, Visitor Parking
Porch Balcony(s)
Exposure E
Total Parking Spaces 1
Building
Story 3
Architectural Style Apartment
Level or Stories Single Level Unit
Structure Type Stone,Stucco,Wood Frame
Others
HOA Fee Include Amenities of HOA/Condo,Common Area Maintenance,Electricity,Heat,Insurance,Interior Maintenance,Maintenance Grounds,Professional Management,Sewer,Snow Removal,Trash,Water
Restrictions Easement Registered On Title,Restrictive Covenant-Building Design/Size
Tax ID 76726577
Ownership Private
Pets Description Restrictions
Read Less
GET MORE INFORMATION




