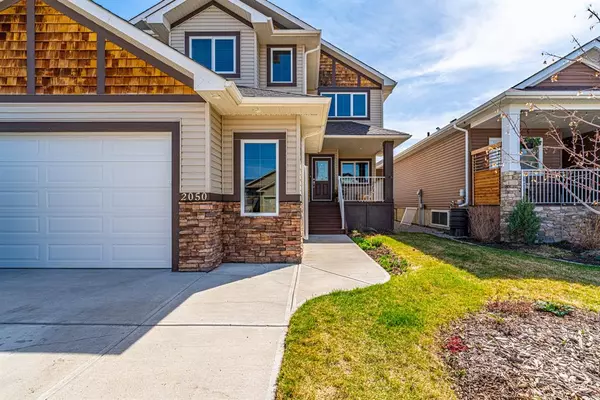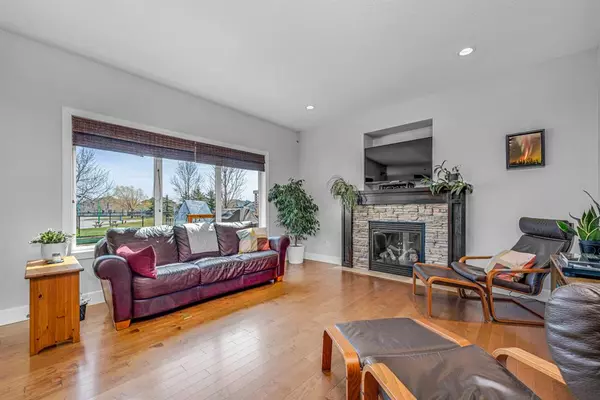For more information regarding the value of a property, please contact us for a free consultation.
2050 High Country Rise NW High River, AB T1V 0C9
Want to know what your home might be worth? Contact us for a FREE valuation!

Our team is ready to help you sell your home for the highest possible price ASAP
Key Details
Sold Price $550,000
Property Type Single Family Home
Sub Type Detached
Listing Status Sold
Purchase Type For Sale
Square Footage 2,219 sqft
Price per Sqft $247
Subdivision Highwood Lake
MLS® Listing ID A2045591
Sold Date 05/16/23
Style 2 Storey
Bedrooms 3
Full Baths 2
Half Baths 1
Originating Board Calgary
Year Built 2010
Annual Tax Amount $4,186
Tax Year 2022
Lot Size 5,463 Sqft
Acres 0.13
Property Description
Backing onto a playground, bike pump track and water park this stunning 2 storey family home is located in Northwest High River. Built by Executive Builders, Michaels Homes, the quality finishing with hardwood floors, high vaulted ceilings, low e windows and attention to detail make this a home you will enjoy for years to come. The open concept is ideal for family living and entertaining. Enjoy preparing meals in the kitchen with dark stained maple cabinets, granite countertops and a walk-through pantry. The granite island with seating. comfortably allows extra seating, a space for homework time, or to enjoy visiting while prepping in the kitchen. The Kitchen, open to the dining, deck and living room truly allows for ease of movement and open sight lines. Cozy up in front of the fireplace or lounge on the deck that overlooks the playground this is a home for all seasons. The primary bedroom is complete with a separate shower, double vanity, large soaker tub and walk-in closet. Two more bedrooms and a 4pc.bath complete the upper floor. Other features include an oversized double car garage, bonus room, wonderful office space, and mudroom. Come on home to this very desirable location in Northwest end of High River with excellent schools, walking paths, golf course, shopping and so much more.
Location
Province AB
County Foothills County
Zoning TND
Direction W
Rooms
Basement Full, Unfinished
Interior
Interior Features Built-in Features, Ceiling Fan(s), Double Vanity, Granite Counters, Kitchen Island, Open Floorplan, Pantry, Recessed Lighting, Soaking Tub, Vaulted Ceiling(s), Walk-In Closet(s)
Heating Forced Air, Natural Gas
Cooling None
Flooring Carpet, Ceramic Tile, Hardwood
Fireplaces Number 1
Fireplaces Type Gas, Living Room, Mantle
Appliance Dishwasher, Electric Stove, Garage Control(s), Microwave Hood Fan, Washer/Dryer
Laundry Upper Level
Exterior
Garage Additional Parking, Double Garage Attached, Driveway, Oversized
Garage Spaces 2.0
Garage Description Additional Parking, Double Garage Attached, Driveway, Oversized
Fence Fenced
Community Features Golf, Other, Park, Playground, Schools Nearby, Shopping Nearby, Sidewalks, Walking/Bike Paths
Roof Type Asphalt Shingle
Porch Deck, Front Porch, Patio
Lot Frontage 45.02
Total Parking Spaces 4
Building
Lot Description Back Yard, Backs on to Park/Green Space, Lawn, Landscaped
Foundation Poured Concrete
Architectural Style 2 Storey
Level or Stories Two
Structure Type Cedar,Stone,Vinyl Siding,Wood Frame
Others
Restrictions Utility Right Of Way
Tax ID 77129642
Ownership Private
Read Less
GET MORE INFORMATION




