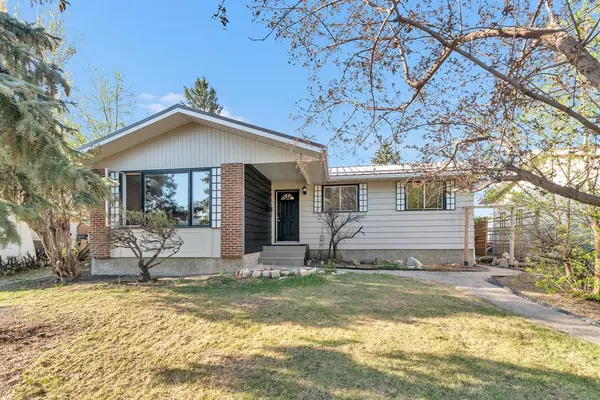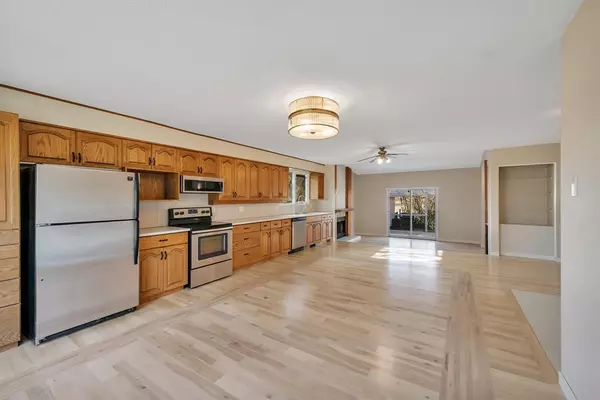For more information regarding the value of a property, please contact us for a free consultation.
34 Pennington CRES Red Deer, AB T4P 1L3
Want to know what your home might be worth? Contact us for a FREE valuation!

Our team is ready to help you sell your home for the highest possible price ASAP
Key Details
Sold Price $336,500
Property Type Single Family Home
Sub Type Detached
Listing Status Sold
Purchase Type For Sale
Square Footage 1,279 sqft
Price per Sqft $263
Subdivision Pines
MLS® Listing ID A2046037
Sold Date 05/16/23
Style Bungalow
Bedrooms 5
Full Baths 2
Half Baths 1
Originating Board Central Alberta
Year Built 1976
Annual Tax Amount $3,105
Tax Year 2022
Lot Size 8,492 Sqft
Acres 0.19
Property Description
This spacious and unique bungalow in the beautiful Pines neighborhood is just getting the finishing touches of a renovation, and then it is ready for you to make it your new home. The first thing you will notice when you walk in is the beautiful refinished hardwood floors, which run throughout the main floor. The massive kitchen features new countertops, new tile backsplash and a new sink. It's wide open to the living room which showcases a gorgeous fireplace with live edge wood mantle and tile hearth. Down the hall are three good sized bedrooms, the primary with a 2 piece ensuite, and a main bathroom with a huge jetted tub. The basement offers the possibility of a separate suite, with two large bedrooms, a three piece bath with heated floors and tile walk in shower, a cozy family room with woodburning stove, and a utility area with sink and cabinetry - which could lend itself to a second kitchen. Enjoy full privacy outside on the large covered deck and surrounded by mature trees. A double detached garage and RV parking complete the property. So many updates including 100 year metal roof on the house and garage, new carpet throughout the basement, and all freshly painted and trimmed - the condition of this home is sure to impress.
Location
Province AB
County Red Deer
Zoning R1
Direction S
Rooms
Other Rooms 1
Basement Finished, Full
Interior
Interior Features Ceiling Fan(s), Central Vacuum, Jetted Tub, Laminate Counters, Open Floorplan, Solar Tube(s)
Heating High Efficiency, In Floor, Fireplace(s), Forced Air, Natural Gas, Wood, Wood Stove
Cooling None
Flooring Carpet, Ceramic Tile, Hardwood
Fireplaces Number 2
Fireplaces Type Living Room, Mantle, Recreation Room, Tile, Wood Burning
Appliance Dishwasher, Microwave, Refrigerator, Stove(s), Washer/Dryer
Laundry In Basement, Sink
Exterior
Parking Features Alley Access, Double Garage Detached, RV Access/Parking
Garage Spaces 2.0
Garage Description Alley Access, Double Garage Detached, RV Access/Parking
Fence Fenced
Community Features Schools Nearby, Shopping Nearby
Roof Type Metal
Porch Deck
Lot Frontage 43.9
Total Parking Spaces 4
Building
Lot Description Back Lane, Few Trees
Foundation Poured Concrete
Architectural Style Bungalow
Level or Stories One
Structure Type Brick,Wood Siding
Others
Restrictions None Known
Tax ID 75158370
Ownership Private
Read Less



