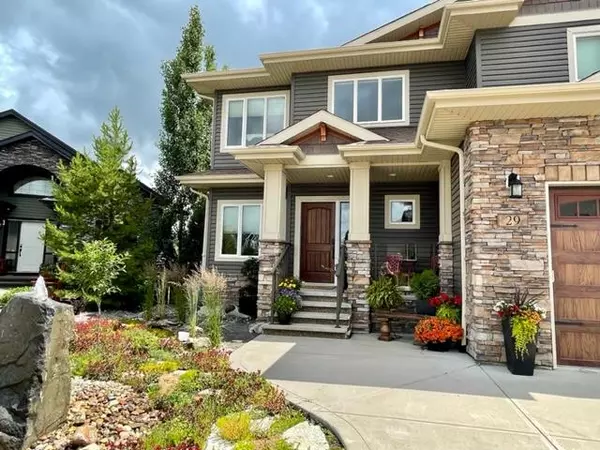For more information regarding the value of a property, please contact us for a free consultation.
29 Garrison CIR Red Deer, AB T4P 0P5
Want to know what your home might be worth? Contact us for a FREE valuation!

Our team is ready to help you sell your home for the highest possible price ASAP
Key Details
Sold Price $782,000
Property Type Single Family Home
Sub Type Detached
Listing Status Sold
Purchase Type For Sale
Square Footage 2,293 sqft
Price per Sqft $341
Subdivision Garden Heights
MLS® Listing ID A2035196
Sold Date 05/16/23
Style 2 Storey
Bedrooms 4
Full Baths 3
Half Baths 1
Originating Board Central Alberta
Year Built 2012
Annual Tax Amount $6,632
Tax Year 2022
Lot Size 5,416 Sqft
Acres 0.12
Property Description
WOW!! THIS HOME WENT FROM AMAZING TO SPECTACULAR IN THE LAST YEAR! Incredible location with incredible views - you do not want to miss out on this gorgeous 2 storey WALKOUT in Garden Heights! Plenty of curb appeal as you imagine sitting in the summer evenings on the west facing front covered porch looking at the beautiful front landscaping (so many perennials) plus sweet ROCK FOUNTAIN. This is just the beginning: walking into this gorgeous home you will see soaring ceilings up to the bonus room, a nice office facing west and a half bathroom done up to the nines. The main floor kitchen and open living room with huge bright windows looking out to the massive green is stunning. From the gorgeous ceiling over the chef kitchen and great room with feature stone wall with gas fireplace. . . you are not going to want to leave! Kitchen has large island with granite countertops; plenty of cabinets and drawers made with knotty alder wood, corner pantry, and stainless steel appliances. The perfect place to entertain! Right off of kitchen are doors leading to the large deck (partially covered) overlooking the beautiful landscaped back yard with rock edging and cool slabs of stone steps coming down the side yard steps. Plus a large slide that no child or adult can resist! Incredible oasis. Also on main floor is custom boot room leading to oversized double attached garage. Upstairs you will find a beautiful bonus room and a very convenient lovely laundry room. Plus family bathroom and three bedrooms including the master bedroom with walk-in closet and ensuite with soaker tub, make up area and large walk in shower! But the jewel of this master bedroom is the private three season sunroom with incredible views of the surrounding area. Not to be outdone is the beautiful walkout basement which has been remodelled in the last year featuring a games area with wet bar and family room to relax and watch T.V. The perfect haven for the teens as this basement also includes lovely spacious bathroom plus large 4th bedroom! So much more on offer including stamped concrete basement floor with underfloor heat, air conditioning, fresh paint throughout, hot tub , shed . . .this incredible home is NO cookie cutter house and is move in ready . . . so much fun to show!
Location
Province AB
County Red Deer
Zoning R1
Direction W
Rooms
Other Rooms 1
Basement Finished, Walk-Out
Interior
Interior Features Central Vacuum, Kitchen Island, Pantry, Soaking Tub, Storage, Walk-In Closet(s), Wet Bar
Heating In Floor, Fireplace(s), Forced Air
Cooling Central Air
Flooring Laminate, Other, Tile
Fireplaces Number 1
Fireplaces Type Gas, Great Room
Appliance Bar Fridge, Central Air Conditioner, Convection Oven, Dishwasher, Microwave, Refrigerator, Washer/Dryer, Water Softener
Laundry Laundry Room, Upper Level
Exterior
Parking Features Double Garage Attached
Garage Spaces 2.0
Garage Description Double Garage Attached
Fence Fenced
Community Features Park, Playground, Shopping Nearby, Street Lights
Roof Type Asphalt Shingle
Porch Balcony(s), Deck, Front Porch, Screened
Lot Frontage 47.87
Total Parking Spaces 4
Building
Lot Description Back Yard, City Lot, Environmental Reserve, Front Yard, Low Maintenance Landscape
Foundation Poured Concrete
Architectural Style 2 Storey
Level or Stories Two
Structure Type Stone,Vinyl Siding
Others
Restrictions Utility Right Of Way
Tax ID 75156443
Ownership Private
Read Less



