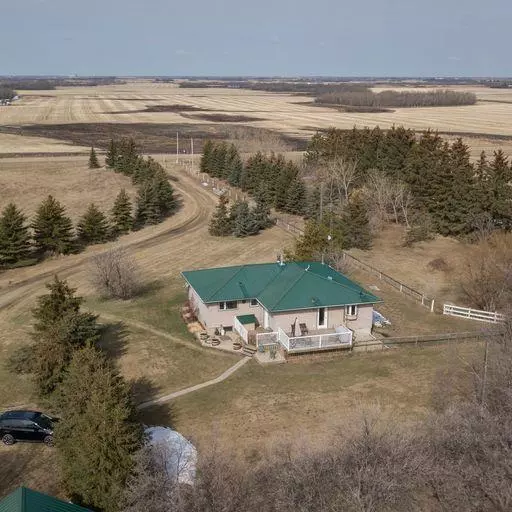For more information regarding the value of a property, please contact us for a free consultation.
46319 Highway 854 Rural Camrose County, AB T0B 0J0
Want to know what your home might be worth? Contact us for a FREE valuation!

Our team is ready to help you sell your home for the highest possible price ASAP
Key Details
Sold Price $535,000
Property Type Single Family Home
Sub Type Detached
Listing Status Sold
Purchase Type For Sale
Square Footage 1,572 sqft
Price per Sqft $340
MLS® Listing ID A2042336
Sold Date 05/16/23
Style Acreage with Residence,Bungalow
Bedrooms 4
Full Baths 2
Originating Board Central Alberta
Year Built 1966
Annual Tax Amount $2,150
Tax Year 2022
Lot Size 11.020 Acres
Acres 11.02
Property Description
BEAUTIFULLY UPDATED HOME WITH 11 ACRES ON PAVEMENT!!! So much to love and even more to appreciate with this property. Situated immediately on Highway 854, you will be pleased with how clean your truck stays. Laneway is guided by shelter trees, a very nice touch. Step up to your 1,580 square foot home that has had a lot of updates to put your mind at ease. Expansive entrance with tons of space to unload the groceries or school bags. Extra closet space for those with bigger families, or if you're expecting company. Step into your beautifully updated kitchen. So much space with open concept dining as well. Tile counter tops, soft close cabinets, BI cooktop. Stainless steel appliances compliment the country kitchen feel with a chic modern look. Eat in island is a great place for breakfast & casual dinners. Direct access to your east deck is convenient for those who love to barbecue. Side bar with additional cabinets for glassware. Dining area so big you could host your extended family and the neighbor's for dinner. Big bright living room window is kept balanced by the charming wood stove. Appreciate the hardwood flooring, wood trim, & the accent rail by the back entrance. It's the details that are worth noting. Main floor gives you three bedrooms up as well as a renovated 4 piece bathroom. Two linen closets will come in handy. Head on downstairs for more living space. Fourth bedroom as well as another 4 piece bathroom. Two laundry areas is ideal for those with a lot of clothes & towels to wash. Expansive storage room is perfect for all the seasonal effects. Large family room is kept cozy with your second wood stove. Tidy little office is perfect for those with a home based business or for those who need a space for their files. You will also notice that the basement is clean & dry. Take a step back outside and you will find more to love. Two decks - one on the east & another on the west of the house. Double garage (24 x 26) & an expansive barn / livestock shelter - ATTENTION HORSE LOVERS! Yard is cross fenced with several areas for dogs & other animals of the sort. Yard also boasts a sheltered firepit area as well as a designated garden space. Only 15 minutes from the east end of Camrose and only 5 minutes north of Bawlf. How's that for a fantastic location?!?
Location
Province AB
County Camrose County
Zoning Country Residential
Direction W
Rooms
Basement Finished, Full
Interior
Interior Features Kitchen Island, Open Floorplan, Vinyl Windows
Heating Fireplace(s), Forced Air, Natural Gas
Cooling None
Flooring Carpet, Hardwood, Tile
Fireplaces Number 2
Fireplaces Type Basement, Living Room, Wood Burning
Appliance Built-In Oven, Dishwasher, Microwave, Refrigerator, Stove(s), Washer/Dryer, Window Coverings
Laundry In Basement, Sink
Exterior
Parking Features Additional Parking, Double Garage Detached, RV Access/Parking
Garage Spaces 2.0
Garage Description Additional Parking, Double Garage Detached, RV Access/Parking
Fence Partial
Community Features Other
Roof Type Metal
Porch Deck
Building
Lot Description Front Yard, Landscaped, Many Trees, Pasture, Private
Building Description Vinyl Siding,Wood Frame, 40' x 72' barn/shelter great for horses, auto waterers and hydrant
Foundation Poured Concrete
Sewer Holding Tank
Water Well
Architectural Style Acreage with Residence, Bungalow
Level or Stories One
Structure Type Vinyl Siding,Wood Frame
Others
Restrictions None Known
Tax ID 57155239
Ownership Private
Read Less



