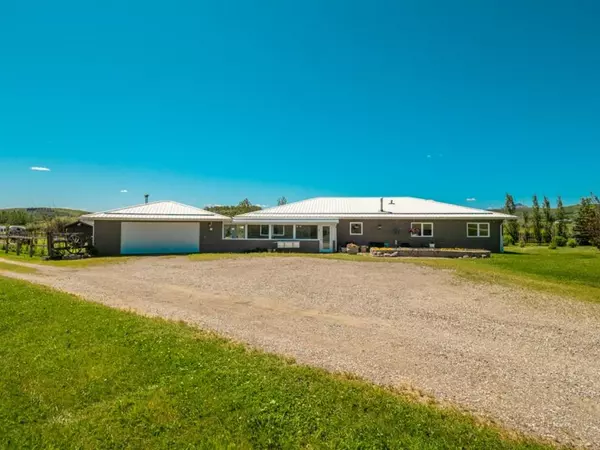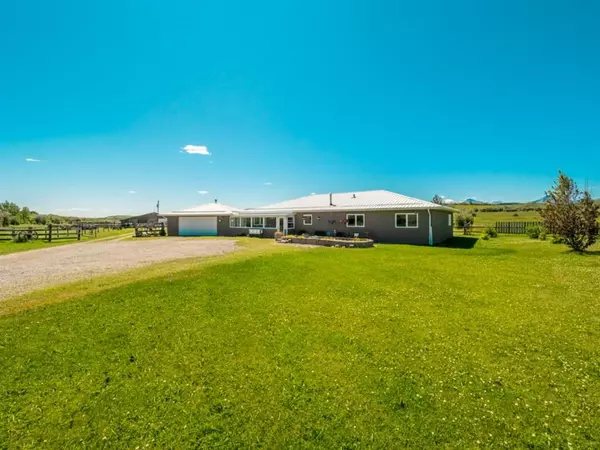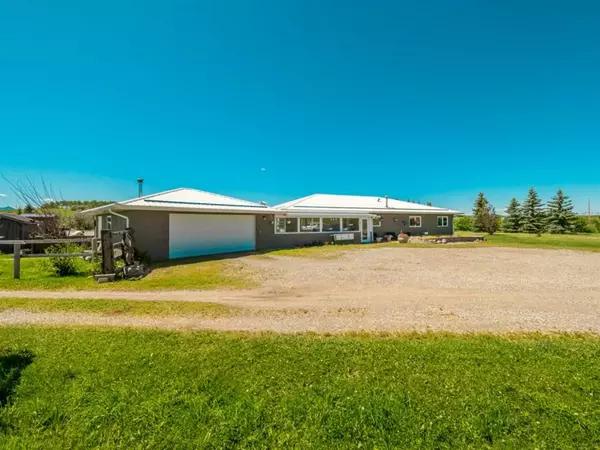For more information regarding the value of a property, please contact us for a free consultation.
5221 Range Road 30-2A Rural Pincher Creek No. 9 M.d. Of, AB T0K 1W0
Want to know what your home might be worth? Contact us for a FREE valuation!

Our team is ready to help you sell your home for the highest possible price ASAP
Key Details
Sold Price $855,000
Property Type Single Family Home
Sub Type Detached
Listing Status Sold
Purchase Type For Sale
Square Footage 2,046 sqft
Price per Sqft $417
MLS® Listing ID A2032030
Sold Date 05/16/23
Style Acreage with Residence,Bungalow
Bedrooms 4
Full Baths 2
Originating Board Lethbridge and District
Year Built 1993
Annual Tax Amount $3,250
Tax Year 2022
Lot Size 14.400 Acres
Acres 14.4
Property Description
Welcome horse lovers! This 14 acres with home is set up for horses, including a 40'X29' barn, round pen, fenced, cross fenced, 4 paddocks with metal gates, approximately 5 acres of hay crop plus plenty of grazing and abundant water. The 1937 sq. ft. 4 bedroom 2 bathroom bungalow offers an open concept floor plan with vaulted ceilings, in floor heating (concrete slab), and low maintenance stucco exterior and metal roof. Attached by a breezeway is a double, insulated, heated (wood burning stove), garage with 2 doors & openers. There is a fenced garden plot, a private outdoor patio/courtyard and a nicely landscaped yard.
Located just 10 km south of Pincher Creek, 8km paved, in a private valley with mountain views. Welcome home!
Location
Province AB
County Pincher Creek No. 9, M.d. Of
Zoning AG
Direction N
Rooms
Other Rooms 1
Basement None
Interior
Interior Features Ceiling Fan(s), Central Vacuum, Closet Organizers, Kitchen Island, No Smoking Home, Open Floorplan, Storage, Vaulted Ceiling(s), Walk-In Closet(s)
Heating Boiler, In Floor, Natural Gas
Cooling None
Flooring Carpet, Laminate
Fireplaces Number 1
Fireplaces Type Free Standing, Living Room, Wood Burning Stove
Appliance Dishwasher, Gas Stove, Gas Water Heater, Range Hood, Refrigerator, Washer/Dryer
Laundry Main Level
Exterior
Parking Features Boat, Double Garage Attached, Garage Door Opener, Garage Faces Front, Gravel Driveway, Heated Garage, Insulated, Off Street, Plug-In, RV Access/Parking
Garage Spaces 2.0
Garage Description Boat, Double Garage Attached, Garage Door Opener, Garage Faces Front, Gravel Driveway, Heated Garage, Insulated, Off Street, Plug-In, RV Access/Parking
Fence Cross Fenced, Fenced
Community Features Fishing, Schools Nearby, Shopping Nearby
Utilities Available Electricity Connected, Natural Gas Connected, Phone Connected, Sewer Connected, Water Connected
Roof Type Metal
Porch Patio, See Remarks
Total Parking Spaces 6
Building
Lot Description Lawn, Garden, Low Maintenance Landscape, No Neighbours Behind, Landscaped, Meadow, Pasture, Private, Views
Building Description Stucco, 40'X30
Foundation Slab
Sewer Septic Field, Septic Tank
Water Well
Architectural Style Acreage with Residence, Bungalow
Level or Stories One
Structure Type Stucco
Others
Restrictions None Known
Tax ID 57483732
Ownership Private
Read Less



