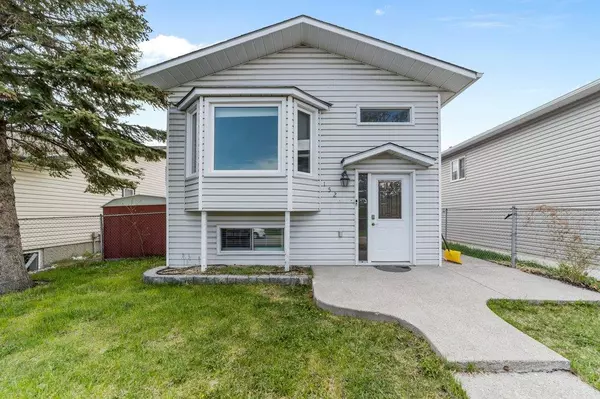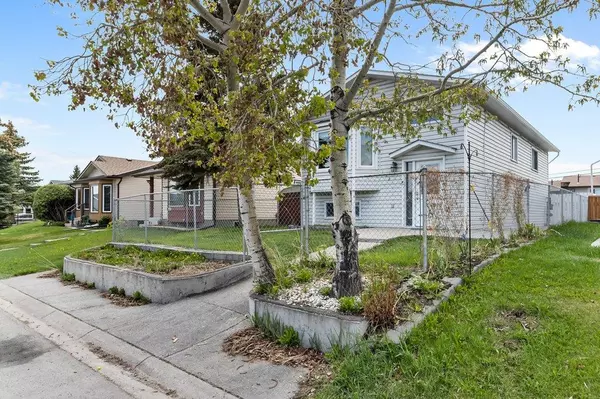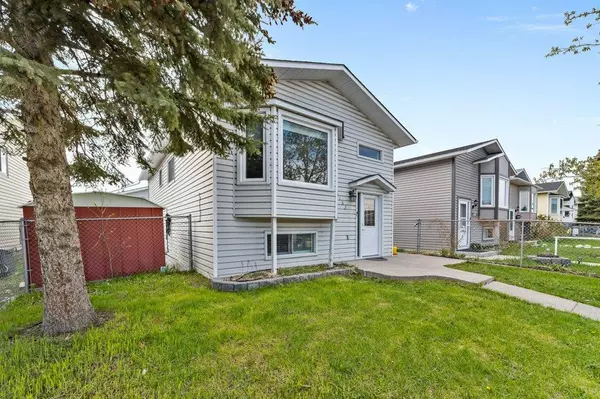For more information regarding the value of a property, please contact us for a free consultation.
152 Falshire Close NE Calgary, AB T3J 3A1
Want to know what your home might be worth? Contact us for a FREE valuation!

Our team is ready to help you sell your home for the highest possible price ASAP
Key Details
Sold Price $415,000
Property Type Single Family Home
Sub Type Detached
Listing Status Sold
Purchase Type For Sale
Square Footage 892 sqft
Price per Sqft $465
Subdivision Falconridge
MLS® Listing ID A2047849
Sold Date 05/16/23
Style Bi-Level
Bedrooms 3
Full Baths 2
Originating Board Calgary
Year Built 1987
Annual Tax Amount $2,330
Tax Year 2022
Lot Size 3,670 Sqft
Acres 0.08
Property Description
Welcome to this affordable single-family detached home, located on a quiet street. This home is versatile and will appeal to both the proud family and investor alike. This home boasts a lot of iving space including 2 bedrooms up, 1 bedroom down, A good sized living room plus a large family room, 2 full bathrooms, and a double detached garage with oversized doors, offering you high clearance for your large vehicles. The location is tough to beat as it is close to all levels of schooling, the community center, parks, shopping, and more. This affordable single-family detached home is available for quick possession. If you have done your research you will already know there are very few fully detached homes hitting the market right now. Call your favorite Realtor and see this home soon!
Location
Province AB
County Calgary
Area Cal Zone Ne
Zoning R-C1
Direction E
Rooms
Basement Finished, Full
Interior
Interior Features See Remarks
Heating Forced Air
Cooling None
Flooring Laminate, Tile
Appliance Dishwasher, Dryer, Electric Stove, Range Hood, Refrigerator, Washer
Laundry In Unit
Exterior
Parking Features Alley Access, Double Garage Detached
Garage Spaces 2.0
Garage Description Alley Access, Double Garage Detached
Fence Fenced
Community Features Park, Schools Nearby
Roof Type Asphalt Shingle
Porch Deck
Lot Frontage 36.09
Total Parking Spaces 2
Building
Lot Description Back Lane, Level, Rectangular Lot
Foundation Poured Concrete
Architectural Style Bi-Level
Level or Stories Bi-Level
Structure Type Vinyl Siding,Wood Frame
Others
Restrictions None Known
Tax ID 76859386
Ownership Private
Read Less



