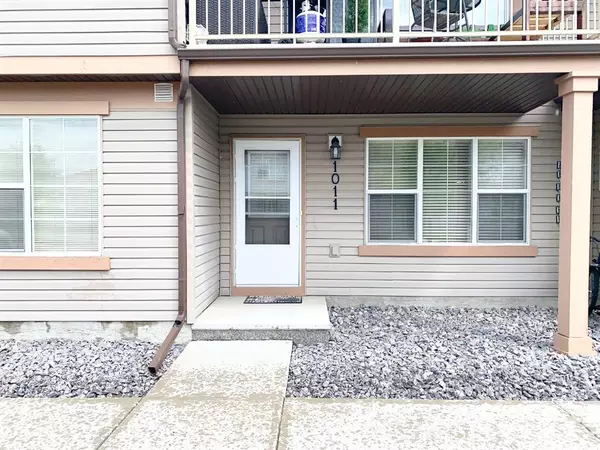For more information regarding the value of a property, please contact us for a free consultation.
31 Jamieson AVE #1011 Red Deer, AB T4P 0J1
Want to know what your home might be worth? Contact us for a FREE valuation!

Our team is ready to help you sell your home for the highest possible price ASAP
Key Details
Sold Price $140,000
Property Type Condo
Sub Type Apartment
Listing Status Sold
Purchase Type For Sale
Square Footage 879 sqft
Price per Sqft $159
Subdivision Johnstone Park
MLS® Listing ID A2026115
Sold Date 05/16/23
Style Low-Rise(1-4)
Bedrooms 2
Full Baths 1
Condo Fees $204/mo
Originating Board Central Alberta
Year Built 2009
Annual Tax Amount $1,015
Tax Year 2022
Lot Size 825 Sqft
Acres 0.02
Lot Dimensions 0 x 0
Property Description
2 PARKING STALLS right in front of your new home!!!! This amazing home shows beautifully. Modern colours and flooring will have you dreaming of furniture to match. Currently vacant for fast possession. This 2 bedroom 1 bath home has an open floor plan, in suite stacked laundry and storage. You can enjoy your coffee on the east facing back patio and soak up the morning sun. The open floor plan is bright, and perfect for entertaining, enjoying your evenings and spending cozy nights in. Don't miss out on this charming immaculate home or revenue property. Its located in a great complex, close to all the amenities, parks, shopping, schools, the newly expanded Dawe Centre and much more. Disclosure - The infloor heat has 3 zones, 1 zone on the south side of the unit is capped off and is not operation. The remaining 2 zones have no issues maintaining the heat.
Location
Province AB
County Red Deer
Zoning R2
Direction W
Interior
Interior Features Closet Organizers, Kitchen Island, Storage
Heating In Floor
Cooling None
Flooring Laminate
Appliance Built-In Electric Range, Dishwasher, Electric Stove, Refrigerator, Window Coverings
Laundry In Unit
Exterior
Parking Features Assigned, Stall
Garage Description Assigned, Stall
Fence None
Community Features Schools Nearby, Shopping Nearby
Amenities Available None
Roof Type Asphalt Shingle
Porch Patio
Exposure W
Total Parking Spaces 2
Building
Lot Description Backs on to Park/Green Space, Interior Lot, Landscaped, Level
Story 2
Foundation Slab
Architectural Style Low-Rise(1-4)
Level or Stories Single Level Unit
Structure Type Vinyl Siding
Others
HOA Fee Include Common Area Maintenance,Insurance,Parking,Professional Management,Reserve Fund Contributions,Snow Removal,Trash
Restrictions Pet Restrictions or Board approval Required
Tax ID 75141028
Ownership Private
Pets Allowed Restrictions, Cats OK, Dogs OK
Read Less



