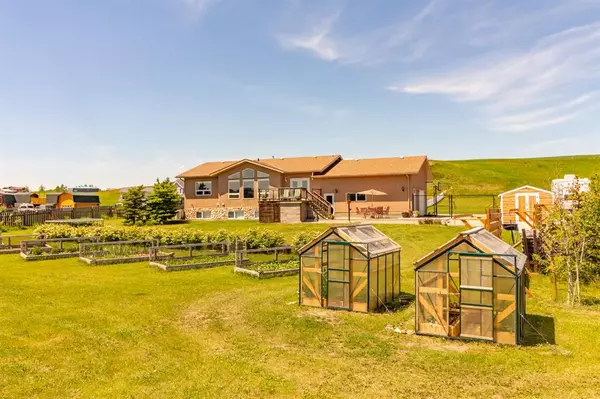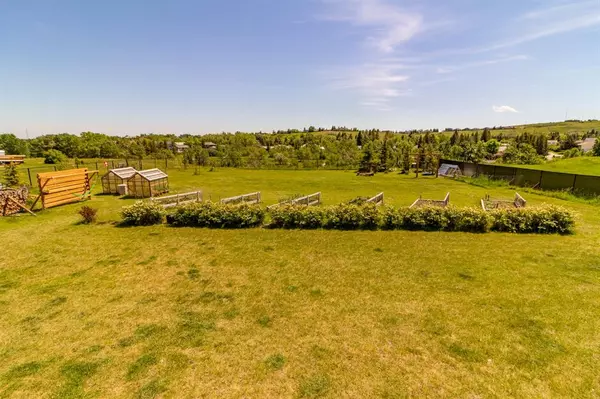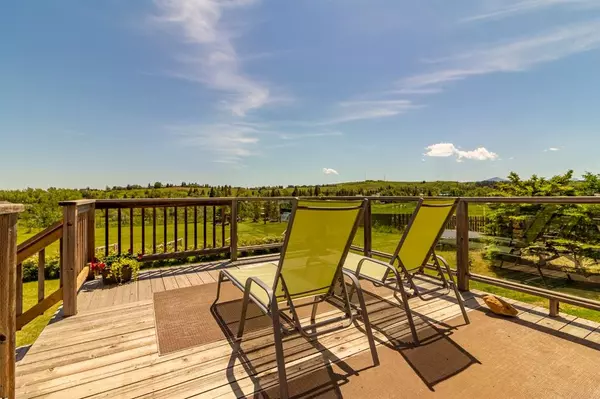For more information regarding the value of a property, please contact us for a free consultation.
397 Foxborough LN Pincher Creek, AB T0K 1W0
Want to know what your home might be worth? Contact us for a FREE valuation!

Our team is ready to help you sell your home for the highest possible price ASAP
Key Details
Sold Price $630,000
Property Type Single Family Home
Sub Type Detached
Listing Status Sold
Purchase Type For Sale
Square Footage 1,546 sqft
Price per Sqft $407
MLS® Listing ID A2039093
Sold Date 05/16/23
Style Bungalow
Bedrooms 4
Full Baths 3
Originating Board Lethbridge and District
Year Built 2005
Annual Tax Amount $5,339
Tax Year 2022
Lot Size 0.830 Acres
Acres 0.83
Property Description
This beautiful home on Foxborough Lane feels like acreage living in town! With a total of 2,969 square feet of living space situated on 0.83 of an acre, this property has tons of room for your family to grow or to entertain friends, both inside and out. In addition to the level, fully fenced yard, the two greenhouses and six garden beds provide ample growing space for your green thumb. There is outdoor storage in both the garden shed and the enclosed area under the deck. As an added bonus, the lot backs onto Pincher Creek – a short walk down to do a little fishing or for a quick swim on a hot day! Inside, the home is bright and welcoming, with wide doors and hallways. The huge south-facing windows & open-concept living room, dining room, and kitchen provide a welcoming place for your family and friends to gather while enjoying the spectacular views. French doors lead from the dining room onto the south-facing cedar deck. The primary bedroom shares the same gorgeous views, and has ample closet space, and a great walk-in shower in the ensuite. A second bedroom, 4 piece bathroom, and a spacious laundry / mudroom finish off the top level - main floor living at its best. Downstairs, the large windows provide ample natural light for the spacious family room, two additional bedrooms, and den (or home gym, office - you decide!). The triple car, attached garage with 220V power and new radiant heater is the icing on the cake. Call your favorite realtor to see this property today!
Location
Province AB
County Pincher Creek No. 9, M.d. Of
Zoning R-3 Country Residential
Direction S
Rooms
Other Rooms 1
Basement Finished, Full
Interior
Interior Features Ceiling Fan(s), High Ceilings, Open Floorplan, Storage
Heating Forced Air, Natural Gas
Cooling None
Flooring Carpet, Linoleum, Vinyl
Appliance Dishwasher, Gas Stove, Refrigerator, Washer/Dryer
Laundry Main Level
Exterior
Parking Features Drive Through, Driveway, Heated Garage, Triple Garage Attached
Garage Spaces 3.0
Garage Description Drive Through, Driveway, Heated Garage, Triple Garage Attached
Fence Fenced
Community Features Park, Schools Nearby
Roof Type Asphalt Shingle
Accessibility Accessible Bedroom, Accessible Central Living Area, Accessible Doors, Accessible Hallway(s), Accessible Kitchen, Accessible Washer/Dryer
Porch Deck, Patio
Lot Frontage 169.0
Total Parking Spaces 10
Building
Lot Description Backs on to Park/Green Space, Views
Foundation ICF Block
Sewer Septic System
Water Public
Architectural Style Bungalow
Level or Stories One
Structure Type ICFs (Insulated Concrete Forms),Wood Frame
Others
Restrictions None Known
Tax ID 56571003
Ownership Private
Read Less



