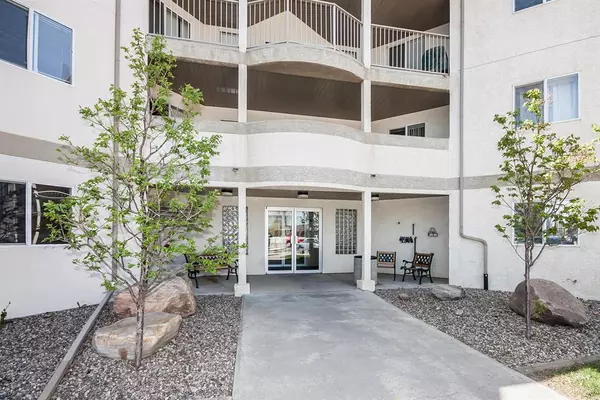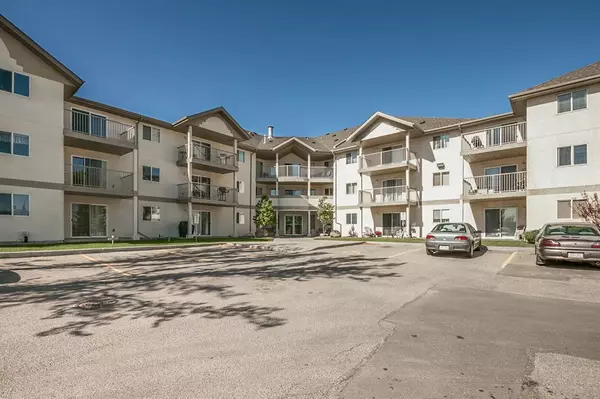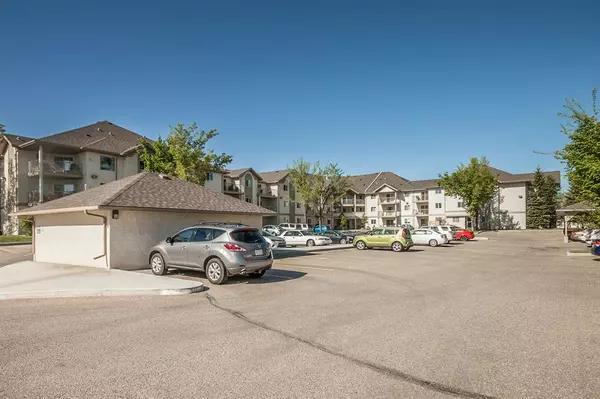For more information regarding the value of a property, please contact us for a free consultation.
485 Red Crow BLVD W #306 Lethbridge, AB T1K 7G6
Want to know what your home might be worth? Contact us for a FREE valuation!

Our team is ready to help you sell your home for the highest possible price ASAP
Key Details
Sold Price $157,000
Property Type Condo
Sub Type Apartment
Listing Status Sold
Purchase Type For Sale
Square Footage 997 sqft
Price per Sqft $157
Subdivision Indian Battle Heights
MLS® Listing ID A2044475
Sold Date 05/16/23
Style Apartment
Bedrooms 2
Full Baths 2
Condo Fees $461/mo
Originating Board Lethbridge and District
Year Built 1995
Annual Tax Amount $1,832
Tax Year 2022
Property Description
Check out this, immaculate condo that features 2 bedrooms, 2 full bathrooms with in suite laundry & storage and a great balcony for a touch of scenery and fresh air and a place to host a barbeque. This property has such a nice feel . The flooring has recently been replaced, including two new toilets, and comes with most of the furnishings if you want them to be included. The top floor is usually the favorite in most condo buildings and this one has an elevator only steps from the unit.. There is a designated parking stall #1853 with it's own plug in. This condo is an ideal choice for the single person starting out, or the retired couple or the parent that wants a place for their U of L son or daughter. The condo fees are $461.12 per month and that includes all the utilities except electricity. It also includes reserve fund, insurance, maintenance of all common areas, parking, and professional management, caretaker, snow removal, landscaping.. Ownership without the chores!! Willowpoint condo is close to parks, shopping mall, schools, and U of L with a bus stop right outside the complex for easy transportation if you do not have a car. . Some furnishings slightly different that shown.
Location
Province AB
County Lethbridge
Zoning R-75
Direction E
Rooms
Other Rooms 1
Interior
Interior Features Ceiling Fan(s), Closet Organizers, Elevator, Storage, Walk-In Closet(s)
Heating Baseboard, Hot Water
Cooling Wall Unit(s)
Flooring Carpet, Laminate
Appliance Dishwasher, Electric Stove, Microwave, Range Hood, Refrigerator, Wall/Window Air Conditioner, Washer/Dryer Stacked, Window Coverings
Laundry In Unit, Laundry Room
Exterior
Parking Features Asphalt, Assigned, Off Street, Parking Lot, Plug-In, Stall
Garage Description Asphalt, Assigned, Off Street, Parking Lot, Plug-In, Stall
Community Features Park, Schools Nearby, Shopping Nearby, Street Lights
Amenities Available Elevator(s), Parking, Visitor Parking
Roof Type Asphalt Shingle
Porch Balcony(s)
Exposure E
Total Parking Spaces 1
Building
Story 3
Foundation None
Architectural Style Apartment
Level or Stories Single Level Unit
Structure Type Stucco,Wood Frame
Others
HOA Fee Include Caretaker,Common Area Maintenance,Gas,Heat,Insurance,Interior Maintenance,Maintenance Grounds,Parking,Professional Management,Reserve Fund Contributions,Residential Manager,Sewer,Snow Removal,Trash,Water
Restrictions Pet Restrictions or Board approval Required
Tax ID 75883213
Ownership Private
Pets Allowed Restrictions
Read Less



